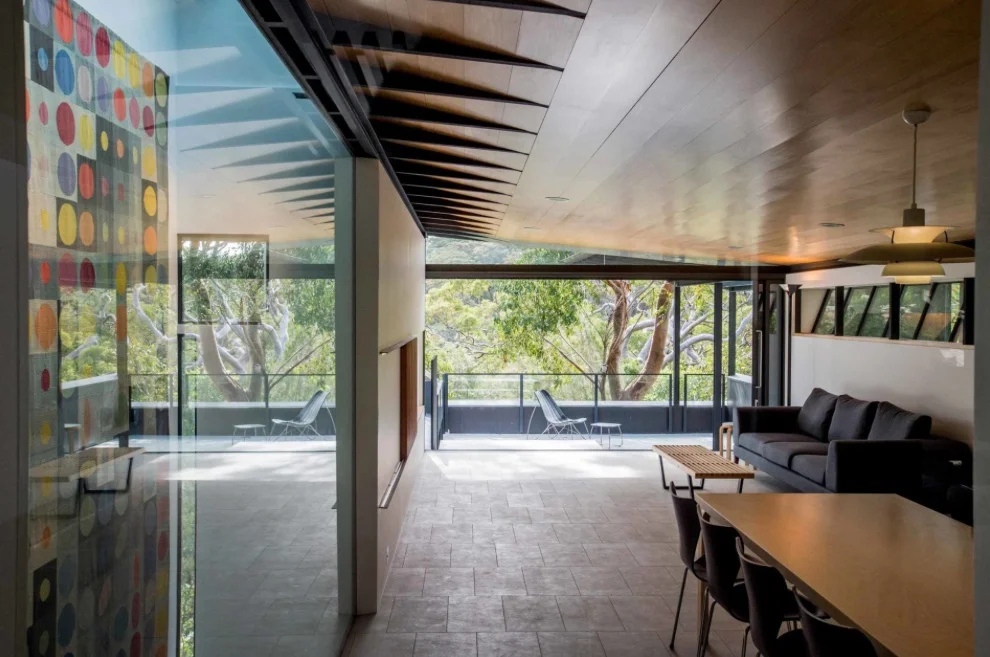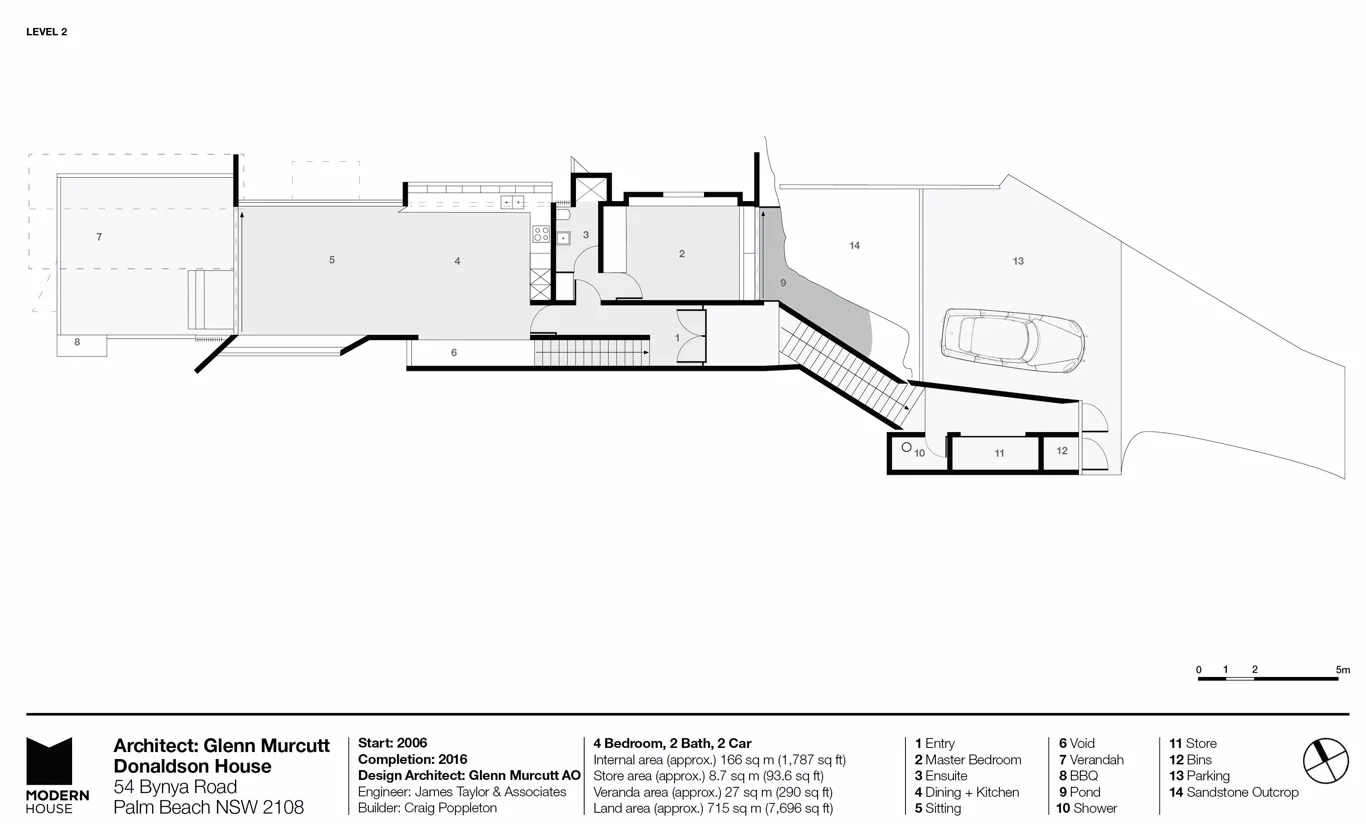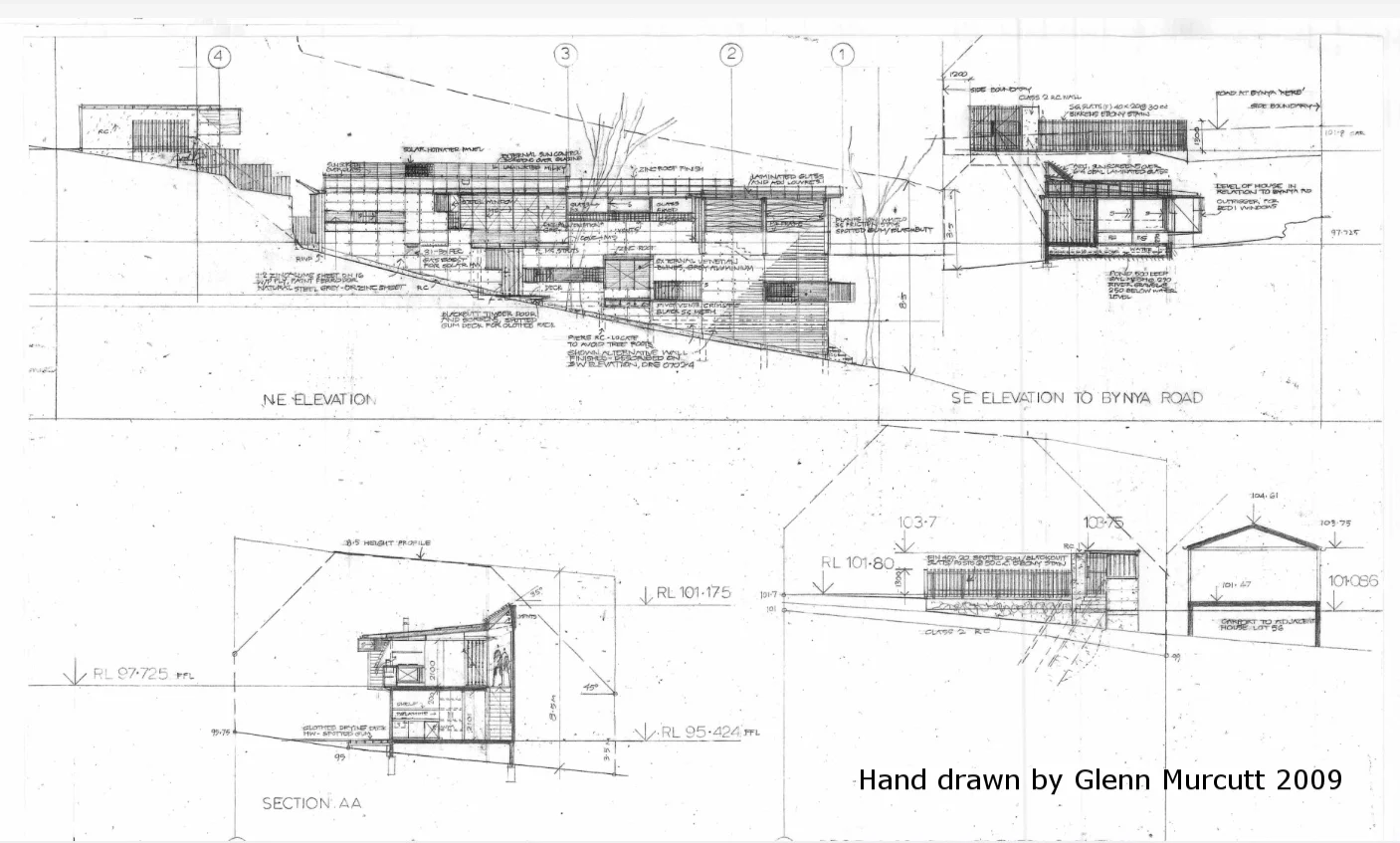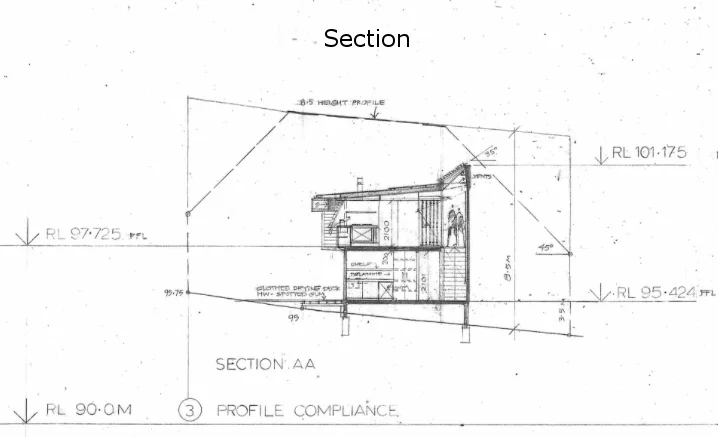This photo : Lindsay Johnston
Palm Beach House, Sydney, New South Wales, Australia : 2006 - 2016
One of Glenn Murcutt's most recent houses completed in 2016, is located at Palm Beach on a peninsula of land on the northern beaches of Sydney, on a seclude steeply sloping and heavily wooded site, with glimpses through the trees down to the water of Pittwater, the magnificent maritime inlet.
Sitting below a sandstone outcrop, the house is almost invisible from the street. Parking is at street level, a concrete staircase descends to the top level of the two-storey house. The house is in a high fire-risk area and to meet regulations has concrete floors, steel roof, and is clad externally with black-weathered zinc. Regulations required the use of toughened glass throughout, and there is provision to screen the windows in the event of bushfire.
Living spaces and bedrooms are on the north side of the house, to take advantage of the northern sunlight, and stairs and circulation are on the south side. The master bedroom is located on the upper level, facing into a beautiful rock face cave. Also on the top level are the living areas, dining and kitchen, that extend to a partially covered veranda with views to the south and west. Three bedrooms, bathroom and laundry are on the lower level and each has sunlight and views of native trees and bushland.
Murcutt often quotes Luis Baragán who spoke of the desire for ‘serenity’ - the interior has a calmness and tranquillity with white walls, sealed concrete floors and hoop-pine lined ceilings. Windows open to the native trees and sandstone crops. The display of a precious tapestry by Victor Vasarely, was included as part of the brief and is hung under a roof light behind an internal glass wall to the main stairwell.
The house is economical and sustainable to run and has water storage tanks, solar - and no air conditioning.
Photographs - Anthony Browell courtesy of 'Modern House'












