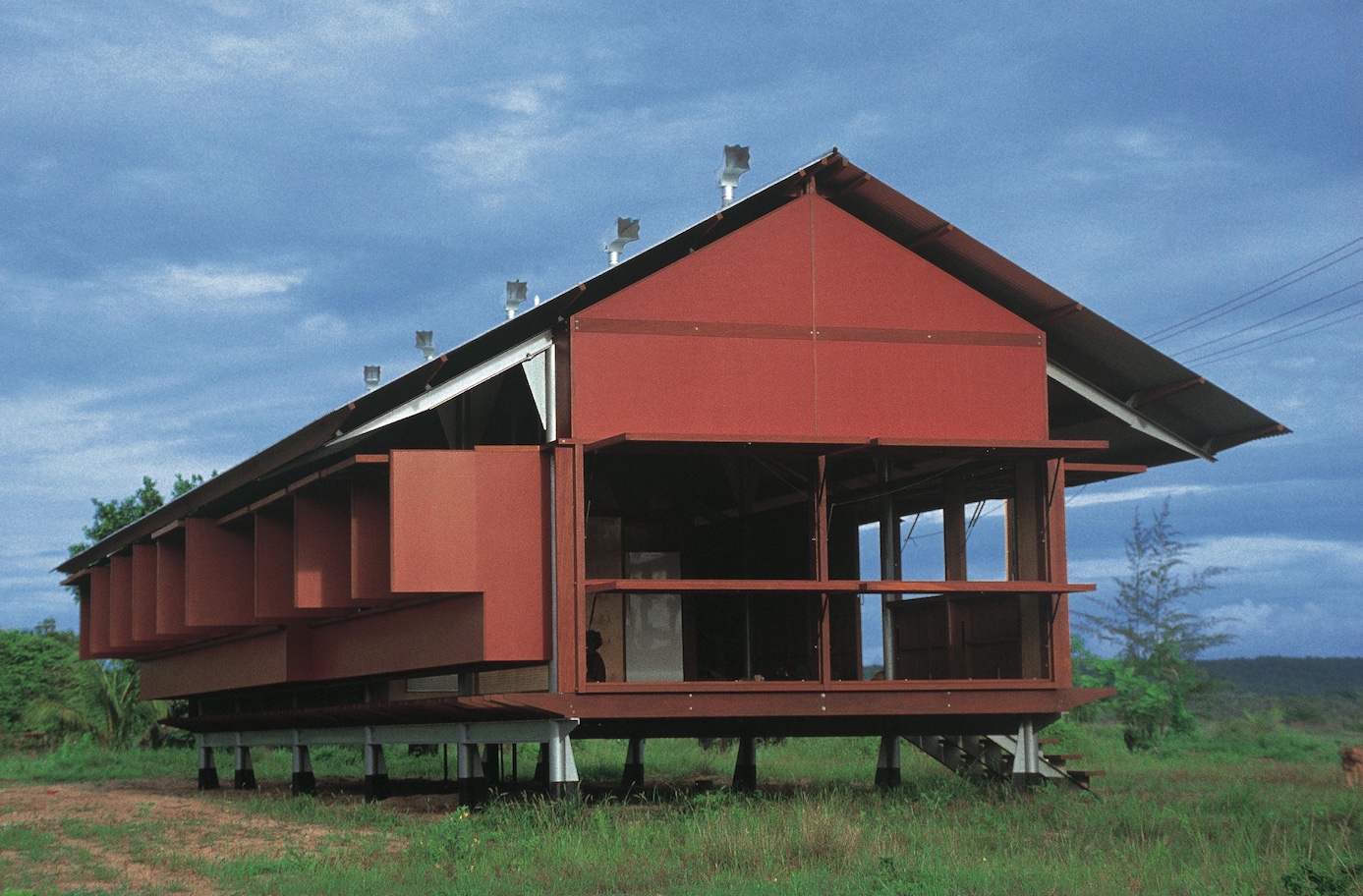Marika-Alderton House, Eastern Arnhem Land, Northern Territory, Australia : 1990-94
Altitude: 3m above sea level. Monsoonal tropical climate. Subject to occasional tidal flooding 500mm deep during cyclones. Wet summers, dry winters. Summer, circa 33˚C, hot north-west winds. Winter south-east winds, temperatures rarely below 25˚C with lows of 20˚C on winter nights. Sandy soil with good drainage.
Commissioned by the aboriginal leader Banduk Marika and her partner Mark Alderton this project is in Yirrkala on land associated with the Marika clan. The project presented a rare opportunity to design a house in Australia’s extreme north and to architecturally address the inherent climatic and cultural conditions. Facing the Arafura Sea and the Gulf of Carpentaria the site has a tropical climate with cyclonic conditions, high winds and very heavy rainfall. Surrounded by a beach, estuary creek and freshwater lagoon, the building is slightly removed from a generally suburban settlement.
It was conceived by Murcutt as a prototype and as a viable alternative to the house then occupied by the clients, a brick building with small windows typical of aboriginal public housing in this context. Prefabricated in Gosford, north of Sydney, all components were packed in two shipping containers and transported to site via semi-trailer and barge. The house was bolted and screwed together on site, the entire process taking four months.
The building is elemental. A pitched roof, dry timber platform and operable skin float in relation to each other. The structural system is comprised of a steel frame and Australian hardwoods. The fine sheet metal roof is dominant, deep eaves protecting the interior from summer sun. The exterior wall is treated as finely crafted infill panels with no glazed openings. These typically plywood and slatted timber screens slide or pivot open allowing prevailing breezes to naturally cool the house.
One of the most striking aspects of the architecture is the southern façade, where vertical plywood blades of varying depths project out from the steel column line. These register the dimensions of different built-in furniture elements; a kitchen bench, timber joinery or beds, framed as floating window bays. The fins provide both visual privacy and shade from the summer sun in early morning and late afternoon. Voids under the bay structures confirm the sense of suspension above a horizontal floor plane. In this house Murcutt creates a situation from which the inhabitants can observe the horizon, changes in the weather patterns, the movement of people and animals and the playing of children; a building which is experienced as an elevated shaded platform.
Text and images taken from ‘The Architecture of Glenn Murcutt’ and ‘Thinking Drawing / Working Drawing’ published by TOTO, Japan, 2008. Photos : Glenn Murcutt. Text : Heneghan, Gusheh, Lassen, Seyama














