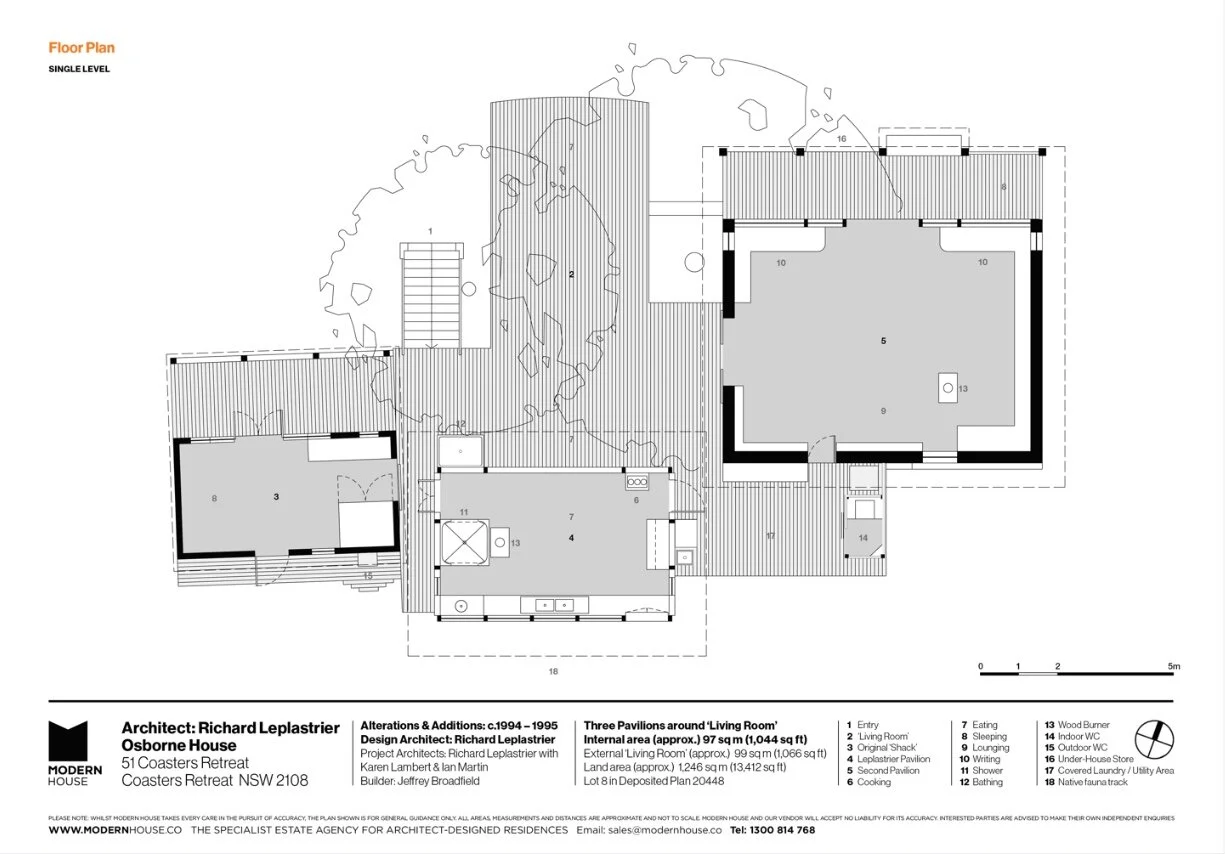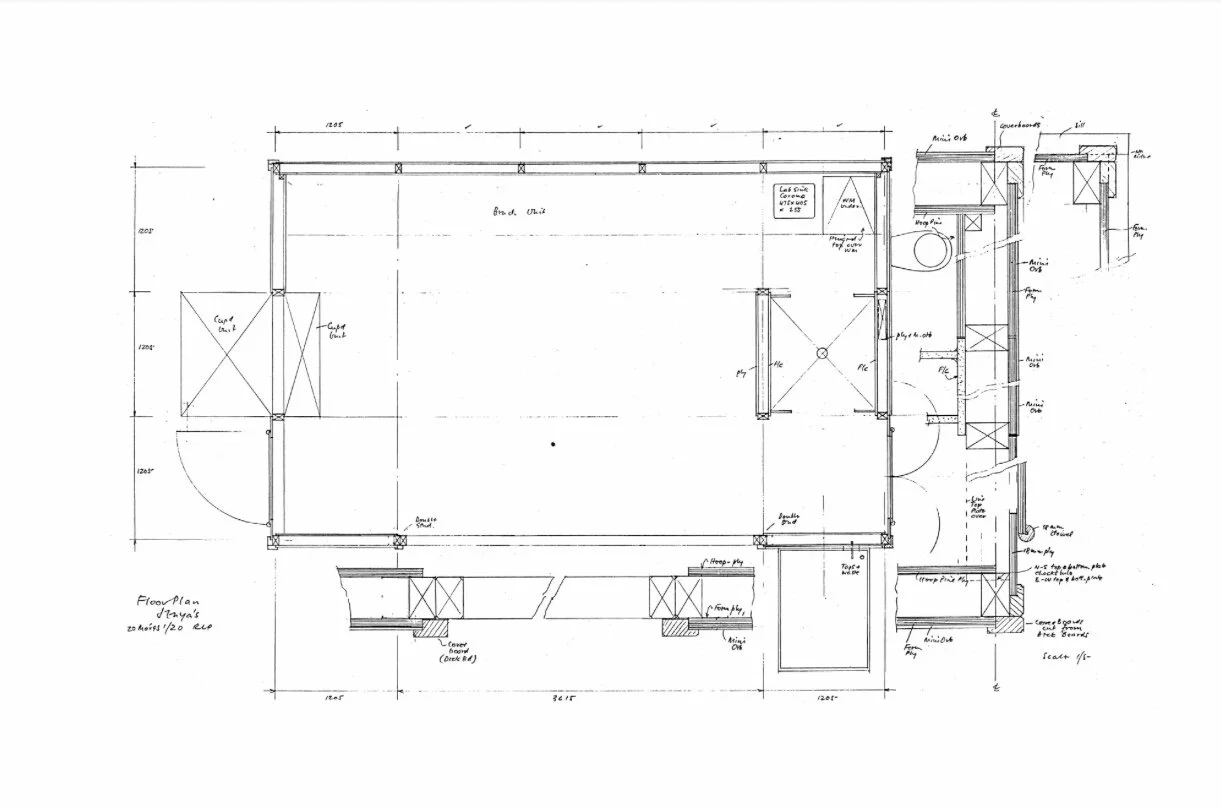Coasters Retreat House, Pittwater, north of Sydney, NSW
Richard Leplastrier with Karen Lambert and Ian Martin, 1994-1995, builder Jeffrey Broadfield
The house as reconfigured consists of three pavilions. On a stretch of Pittwater only accessible by boat. The three buildings run across the contour of a hill. The ‘deck’ is essentially the main living area, and the heart of the house, facing North, and with the escarpment behind protecting the house from the Southerlies, this living space is a dining area and contemplation space that can be used year round, with a Japanese bath tucked against one timber wall. In 1994 the house consisted of an early twentieth century shack on stilts that was painted in bright colours and used as a bedroom, and about 10 metres away a cabin built at ground level.
The principle design ‘move’ was to unify the buildings with an enormous deck and, at the back of the deck, to build a kitchen at the South end. One wall of the kitchen pavilion – a structure made from Sydney Blue Gum and Brush Box recycled from the warehouses of 1800s Sydney – opens to the deck via a tilting door of translucent corrugated polycarbonate. The tilting door pushes outwards providing a sheltering visor against the elements. The beautifully crafted kitchen pavilion serves as its backstage to the deck. Light enters through glassless portholes operated via a finely detailed pulley system.
“When you open up something that’s not glass and are just left with a hole in the wall, it’s the most acute connection to outside you’ll ever get” - RLeP
Design and construction of the inserted kitchen pavilion is akin to that of a boat, there is a finesse to the detailing. Carefully constructed by Jeffrey Broadfield, a long-time collaborator with Richard, it could, in essence, be dismantled and re-erected.
Recent photos : Michael Nicholson courtesy of Modern House. Plans courtesy of Modern House Real Estate.















