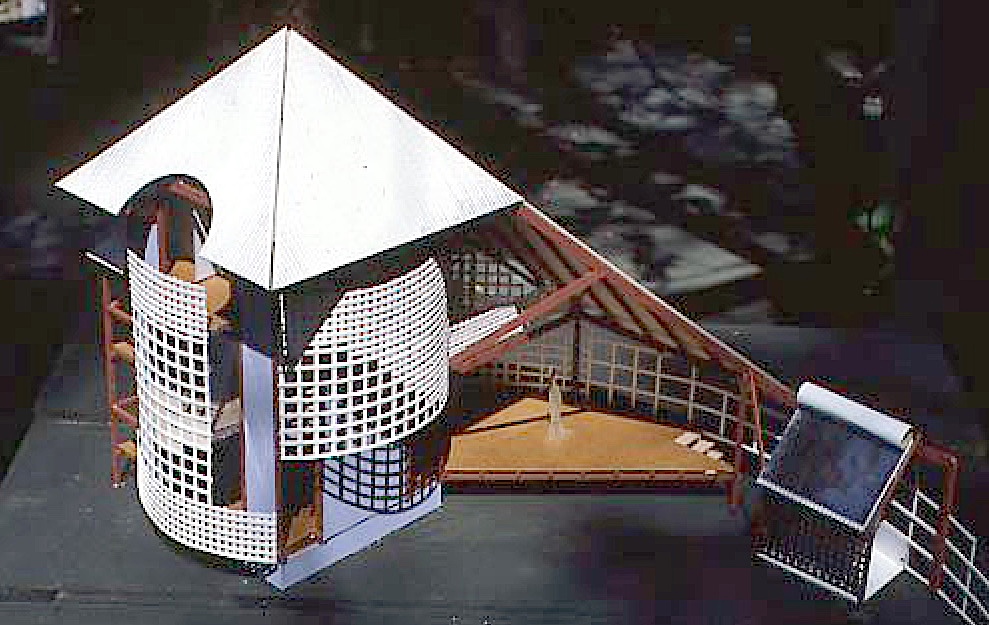Mount Nebo House, Mount Nebo, Queensland, Australia : 1983-85 : Andresen and O'Gorman
The design was for a very small house. The original 1981 brief was for just one enclosed room to be built for $30,000. The program was later increased to three rooms. The low budget permitted reinterpretation of the domestic program. The design technique involved a process of abstraction applied to a conventional wish-list discussed with the client.
The design intentions include references to our earlier interpretations of the traditional Queenslander house: it can be understood as the contrast between the Georgian core and the Victorian verandah. This contrast establishes a powerful aesthetic tension. The architectural scale and form of the traditional Queenslander house represents a miniature of a palace while simultaneously presenting itself as a cottage. The coexistence of cottage and palace in the one building is a powerful representation of two archetypes of ‘house’.
The design also includes interpretations of the site and landscape. In response to the heavily treed landscape of the extensive mountain site, it was possible to create – through the vertical layering of spatial zones within the small house – three places of different light and outlook qualities. The ground zone has low shrubs of cassia and wattle; the lower tree growth of young eucalyptus is less dense, rich in bird life and with its own ecology; lower branches of the mature eucalyptus are transparent, allowing distant views. The interpretations of these ideas led to juxtaposing a central three-storey core with an outer spiral trellis.
The core is based on a 4.8m square, with each level correlating to one of the three zones of the landscape. The core is wrapped in curved lattice planting screens based on the spiral growth geometry of the square of the tower. The lattice is a transparent, physically insubstantial boundary between house and site. The zones between the lattice and the core contain the vertical access stairs, which invites awareness of the dialogue between the physical comfort zones of the house and the spirit of the landscape.
Text edited from Architects’ Statement, ‘UME 22 – Andresen and O’Gorman Works 1995-2001’ by Haig Beck and Jackie Cooper, 2011
Photos and drawn images sourced from ‘UME 22 – Andresen and O’Gorman Works 1995-2001’ by Haig Beck and Jackie Cooper, 2011















