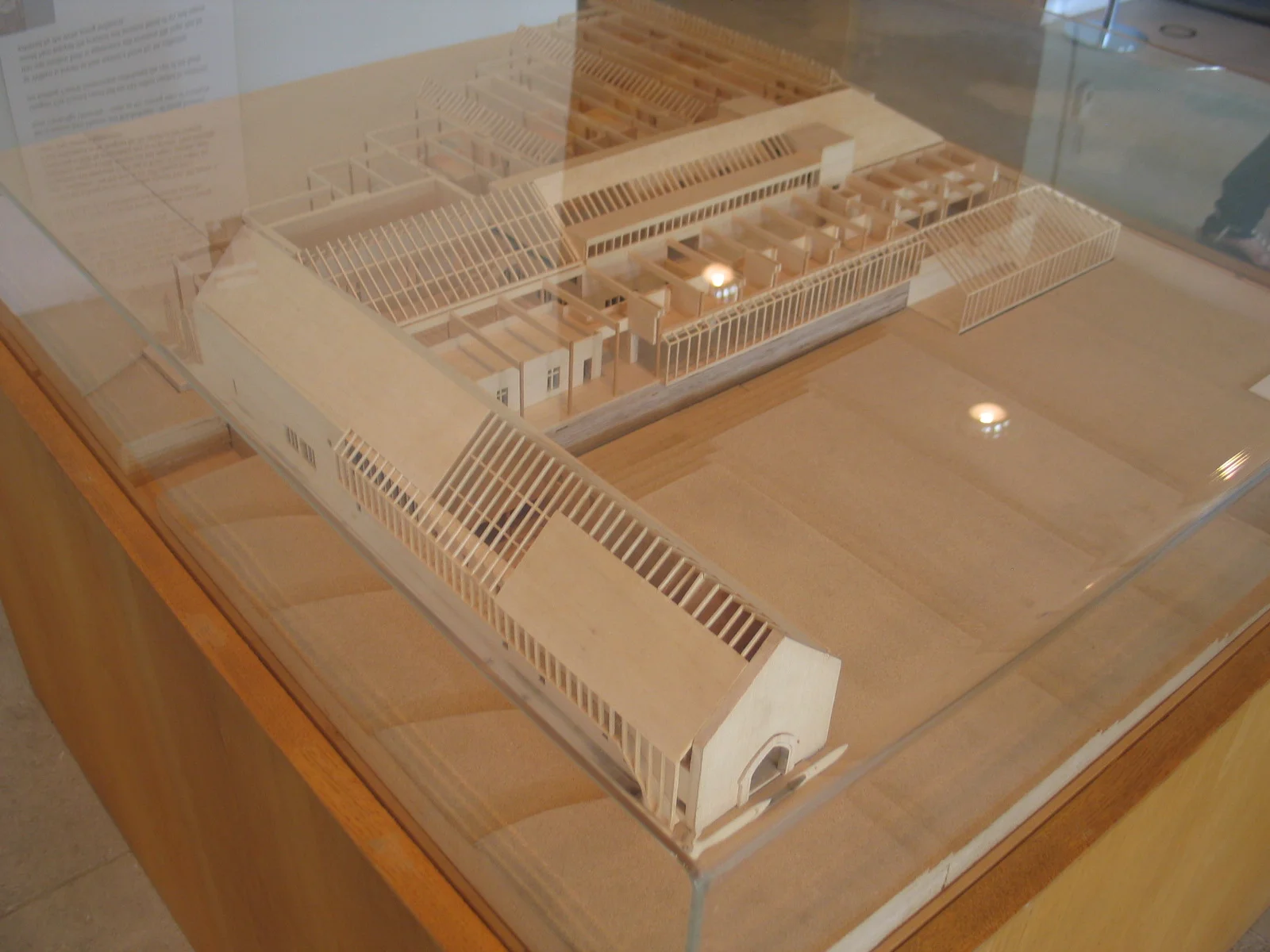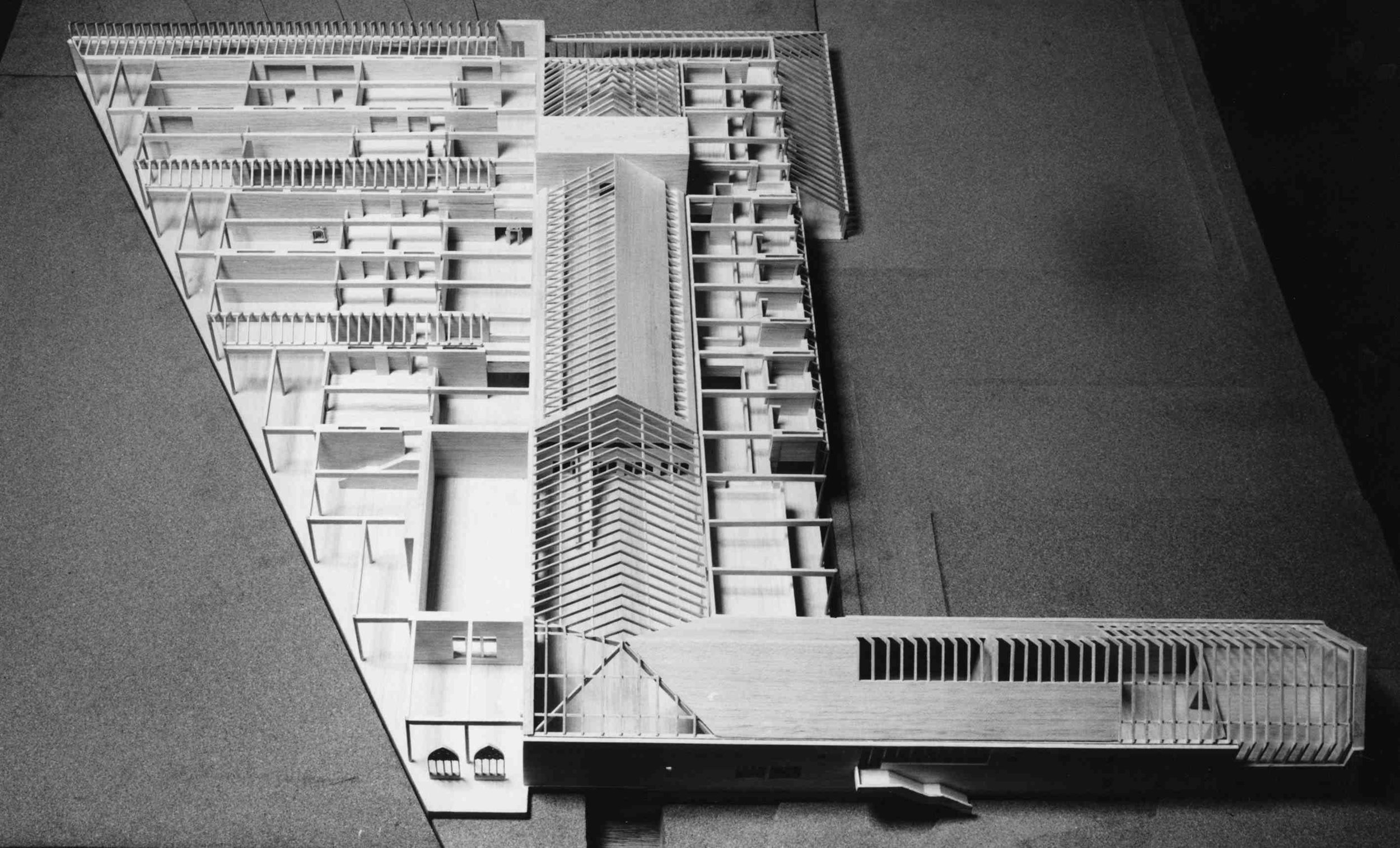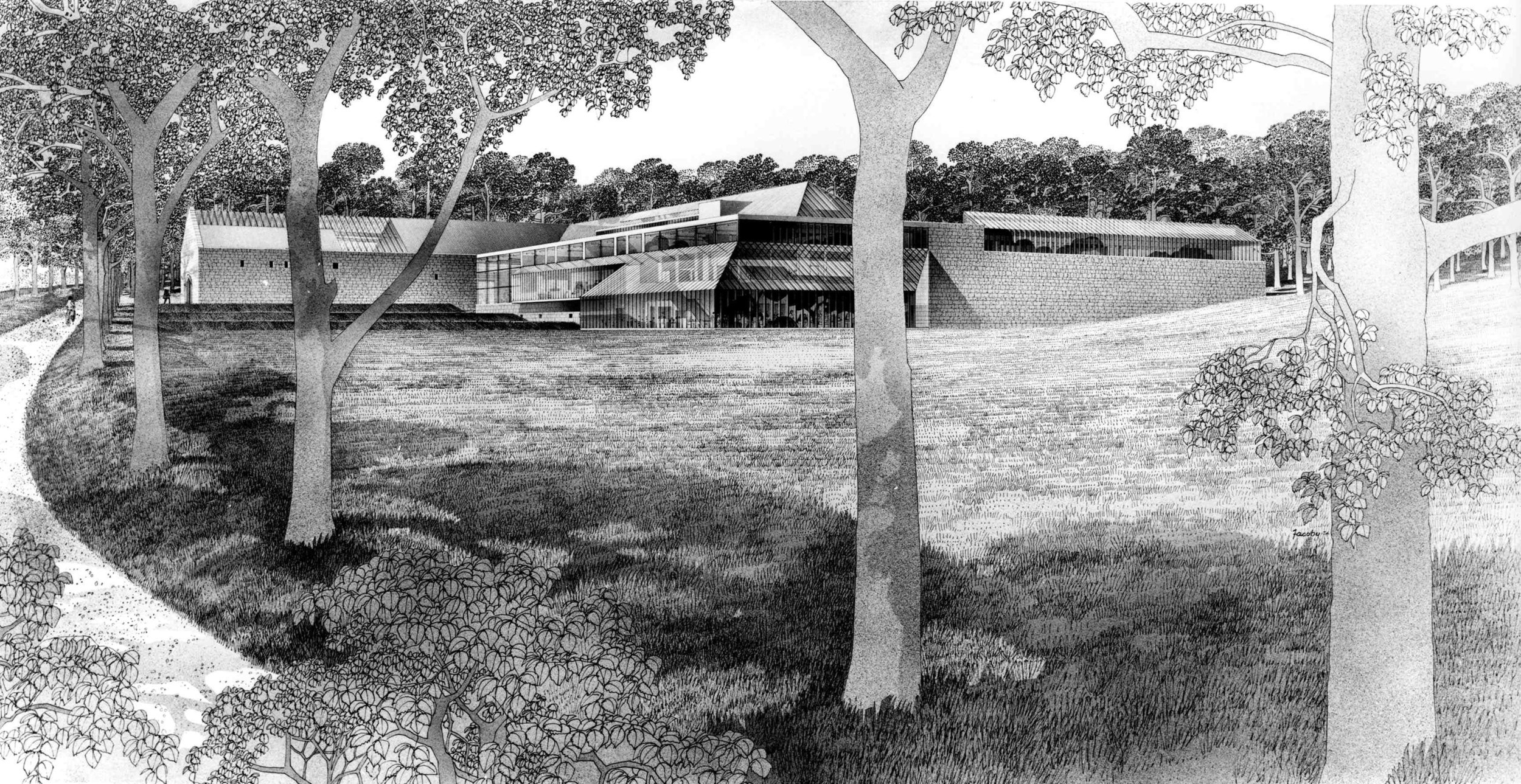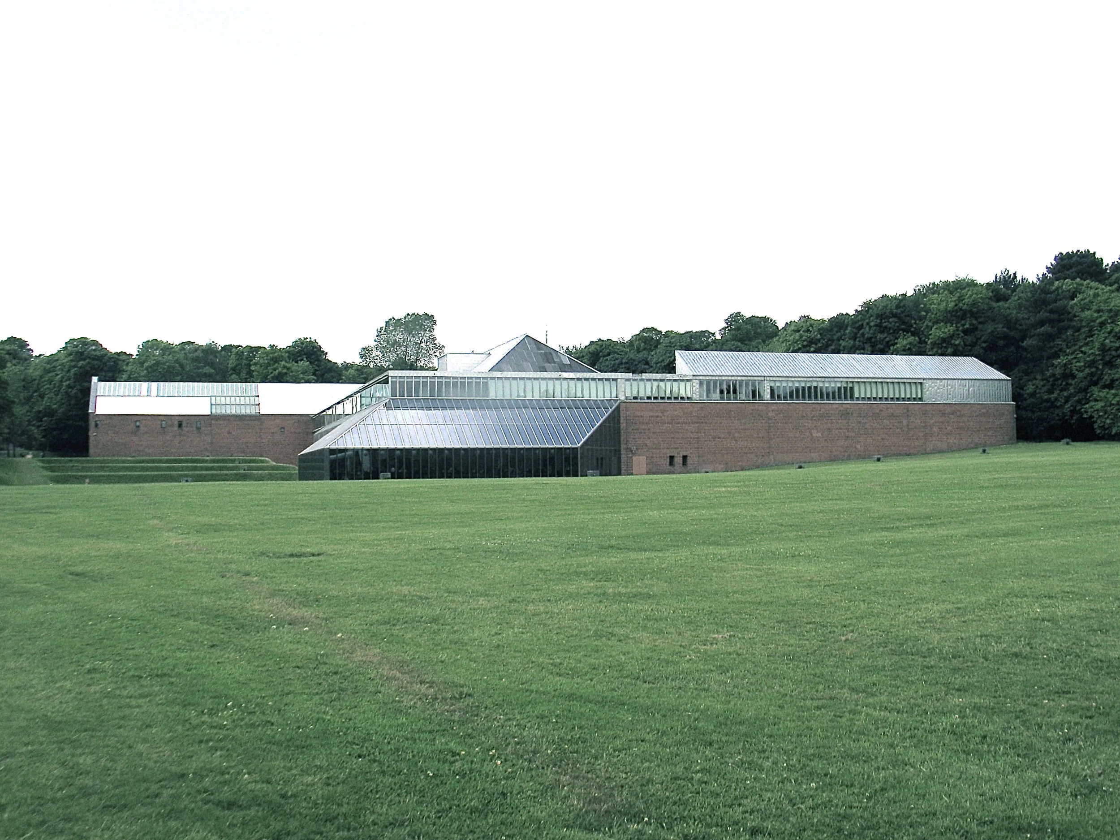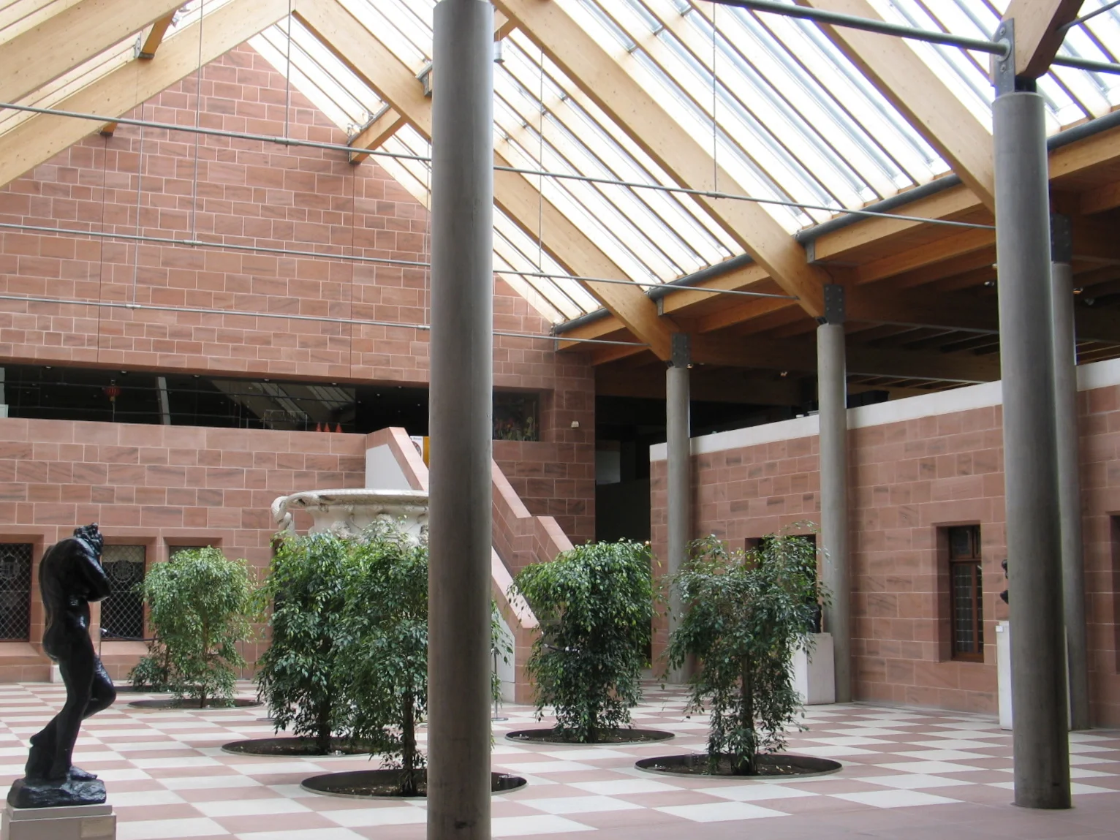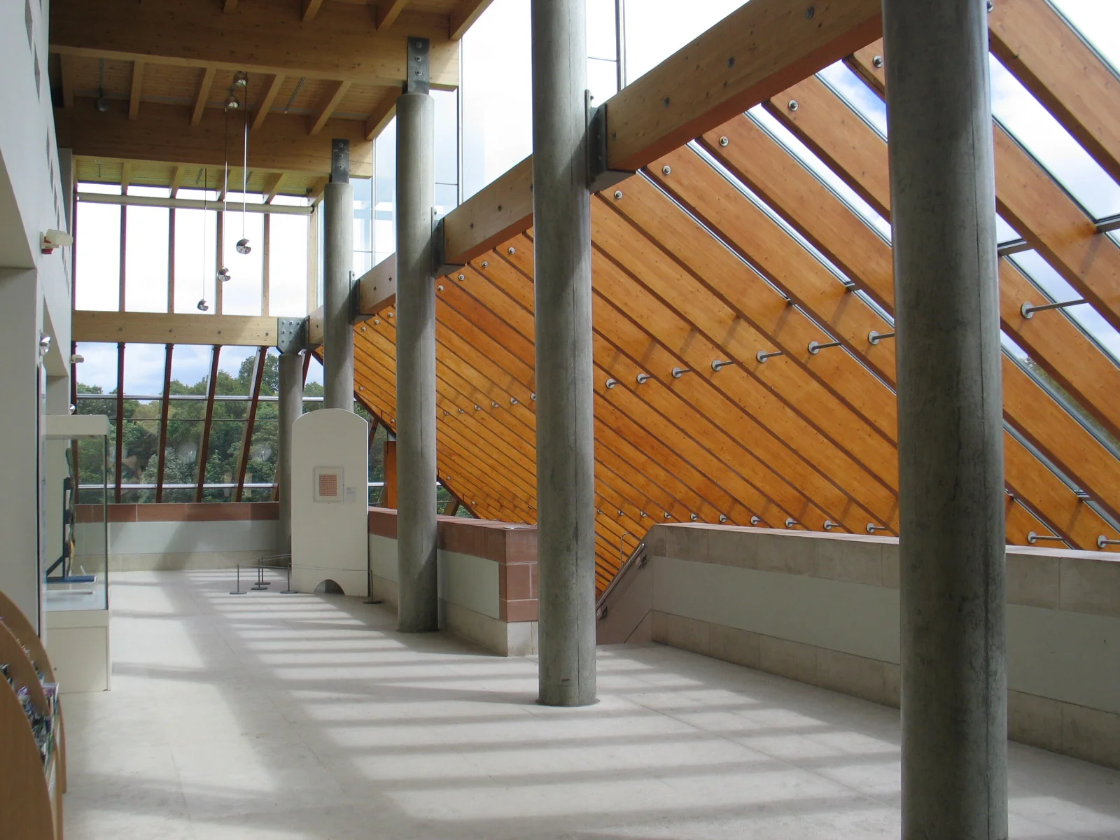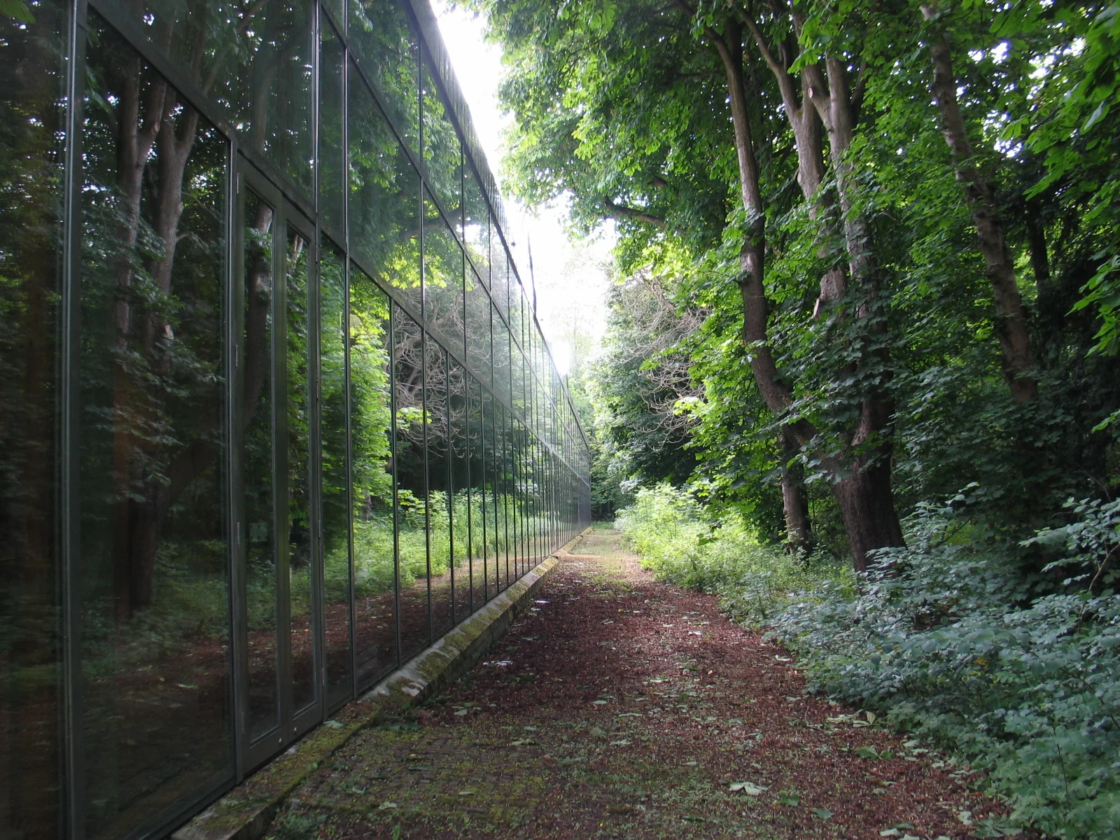Burrell Museum, Glasgow, Scotland, UK, 1970-1983
Brit Andresen, Barry Gasson, John Meunier
In the period 1970 - 1972 the RIBA sponsored a two-stage architectural competition for a new museum to house a large art collection gifted to Glasgow in 1944 by Sir William Burrell. In 1972, at the end of Stage Two, the assessors selected the winning scheme by Brit Andresen, Barry Gasson and John Meunier, then teaching colleagues at Cambridge University School of Architecture. From 1972 the scheme was further developed until 1976 when the project was indefinitely postponed due to a shortfall in funding. By the time the project recommenced several years later the original competition team was dispersed and the building was completed by Barry Gasson Architects and opened in 1983.
The Burrell Collection, extraordinary for its size, range and quality, includes tapestries, carpets, furniture and architectural fragments such as stone arches and timber paneling as well as collections of paintings, prints, ceramics, glass, bronzes, armour and other artifacts.
A sloping field within Pollock Park, part of the Old Pollock Estate originally belonging to the Maxwell family, just twenty minutes from the Glasgow city centre, offered a choice of building sites within the grassed area contained on all sides by trees. A site for the building was selected adjacent to a stand of mature trees on the southern slope of North Wood which offered shaded and seasonal views of the woodland floor and on the west revealed a screened view of a path leading to Pollok House.
The intentions of the competition design were for the building to be conceived as a large home designed specifically for this unique collection in the context of a delightful park landscape. A primary architectural intention was to establish relations between art and nature by orchestrating juxtapositions between artifacts in the collection and the immediate landscape. Views to the landscape were also to provide relief from museum fatigue and to offer seasonal changes of scene for returning visitors.
Resolving conflict between opening the museum to the landscape and daylight, whilst conserving artifacts vulnerable to deterioration from ultra violet light and theft, became a driving factor in the design. The long glazed wall pressed up against the full length of the northern stand of mature chestnuts and sycamores in the lower corner of the field takes full advantage of shaded views in summer. This ‘walk in the woods’ is intended to surprise on entering the main gallery and acts to orientate visitors along the day-lit, perimeter circulation in the museum.
Juxtaposing the collection with the landscape included various strategies in the early design such as setting the two gothic stone tracery windows, with their stylized plant forms, against a view of the tracery of the western trees. Secondary circulation routes, perpendicular to the ‘walk in the woods’, created opportunities for connections to be made between the interior tapestry gallery with its textile depictions of medieval woodland scenes and the exterior, animated landscape of North Wood.
Creating a context for the larger architectural artifacts in the collection was also influential in ordering the scale and materials of the building and in forming its character. A day-lit courtyard, forming part of the entry sequence, was included to provide a sense of exteriority and focus to the group of three rooms built as replicas of William Burrell’s principal rooms at Hutton Castle. Many of the collection’s stone arches and windows, alienated from their original context, have been incorporated into the museum walls to restore something of their functional role and to invite an experience of these architectural elements in use.
Text edited from from ‘UME 22 – Andresen and O’Gorman Works 1995-2001’ by Haig Beck and Jackie Cooper, 2011
Photos : Lindsay Johnston
Perspective drawings : Helmut Jacoby
Collage gothic windows: Pedero Guedes
Drawn images sourced from ‘UME 22 – Andresen and O’Gorman Works 1995-2001’ by Haig Beck and Jackie Cooper, 2011



