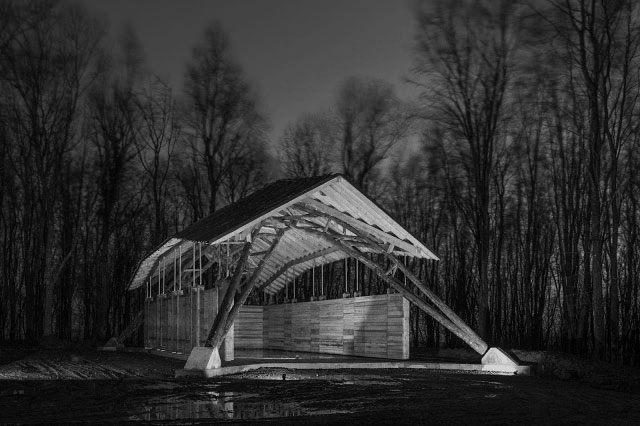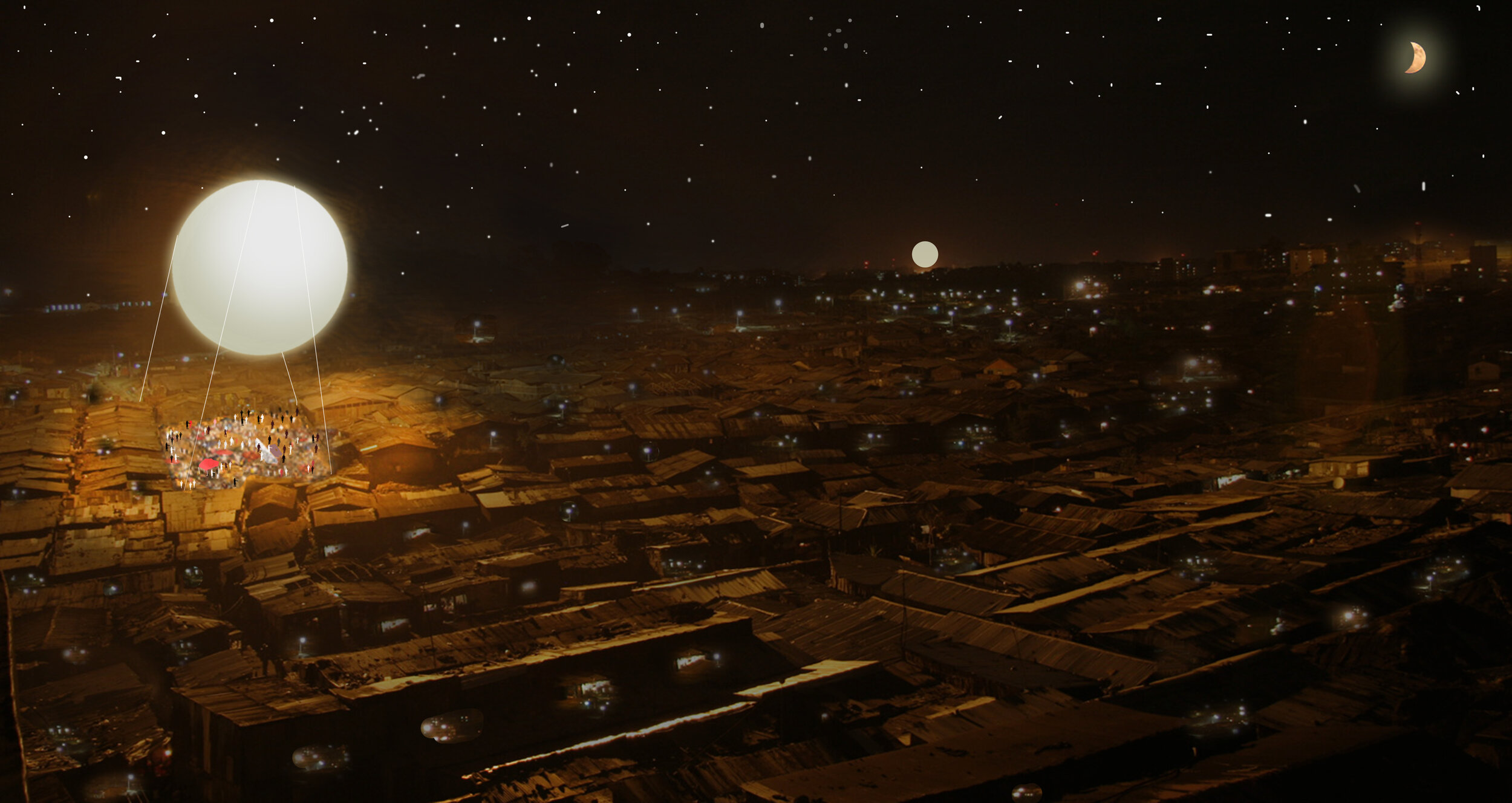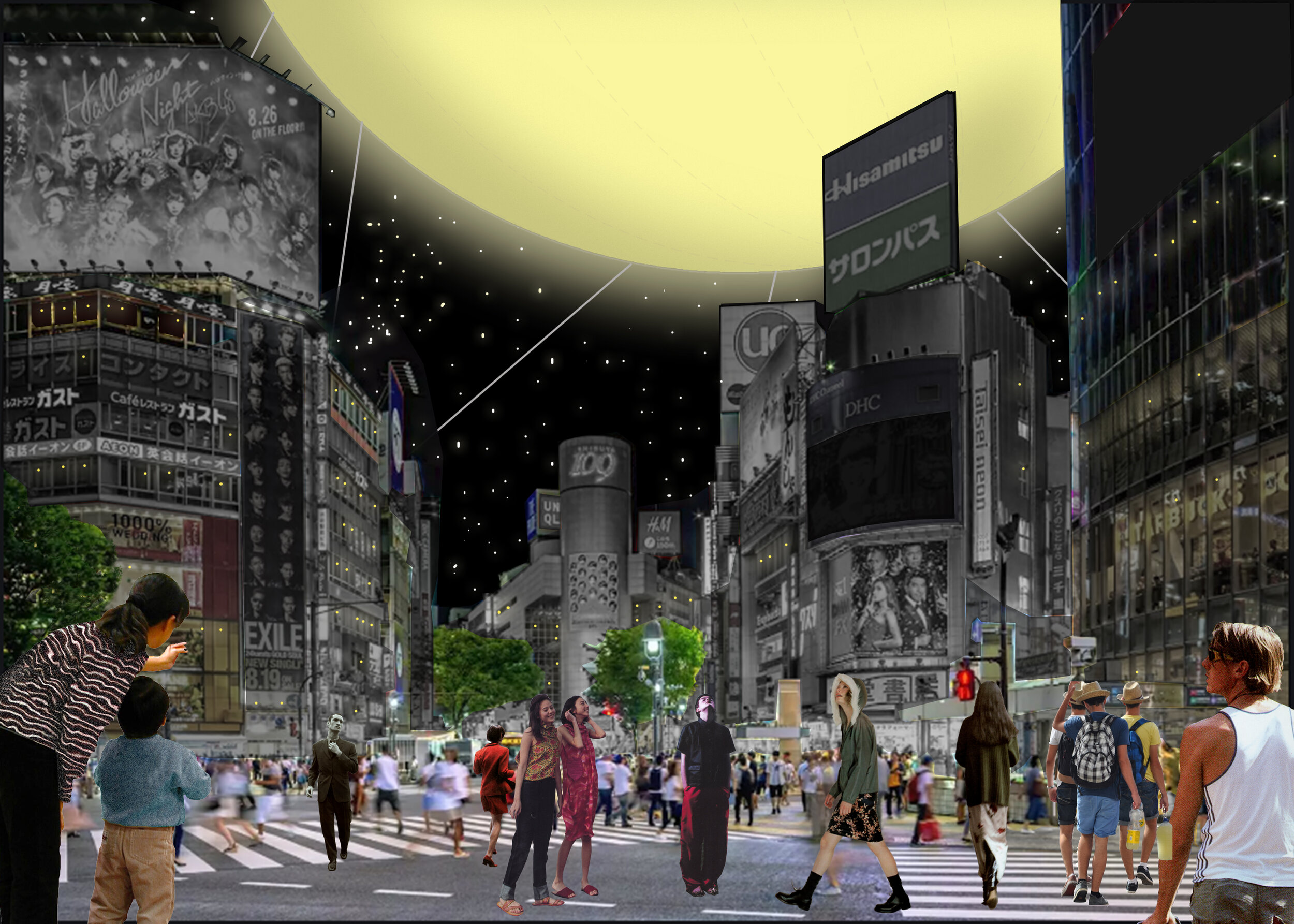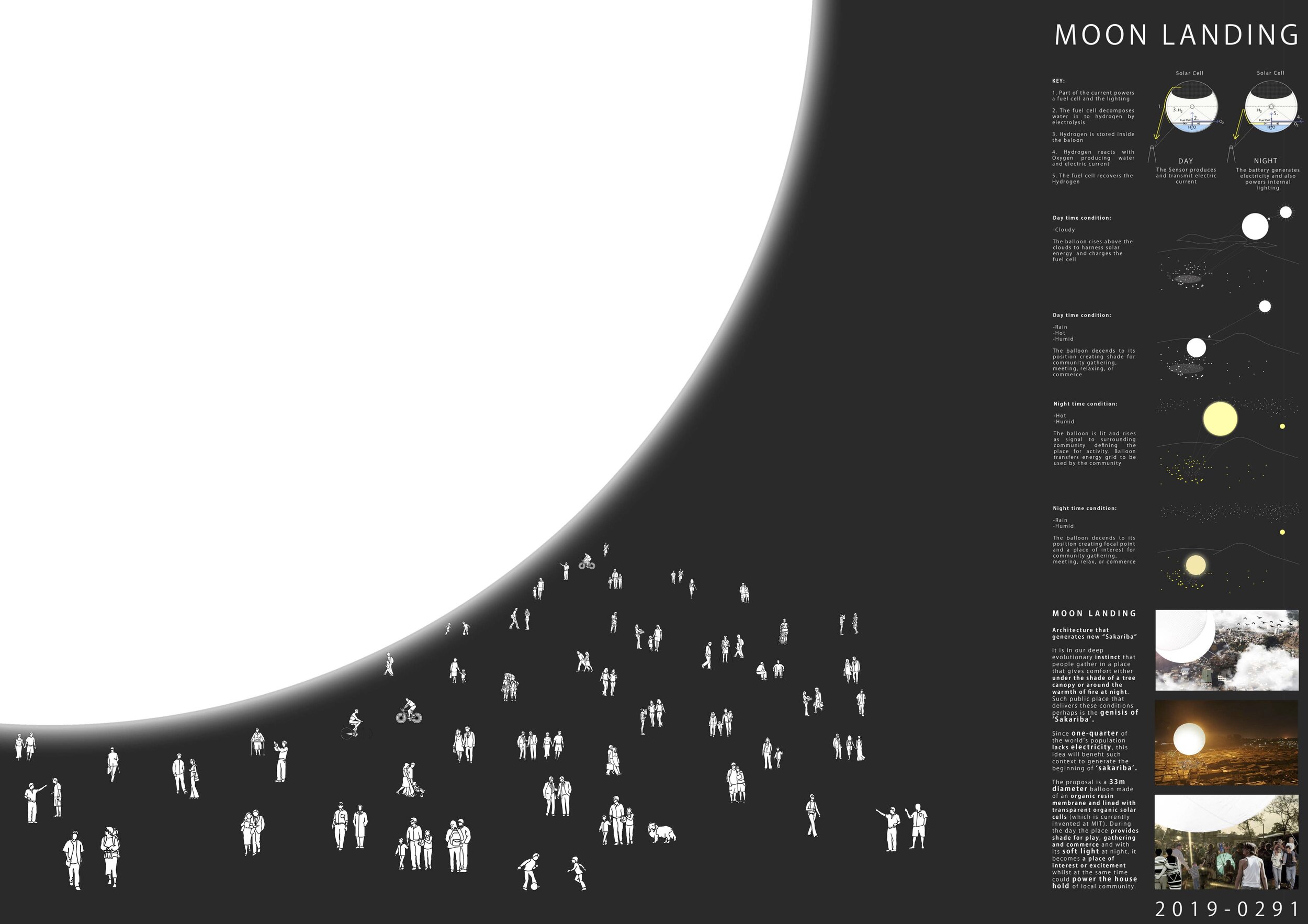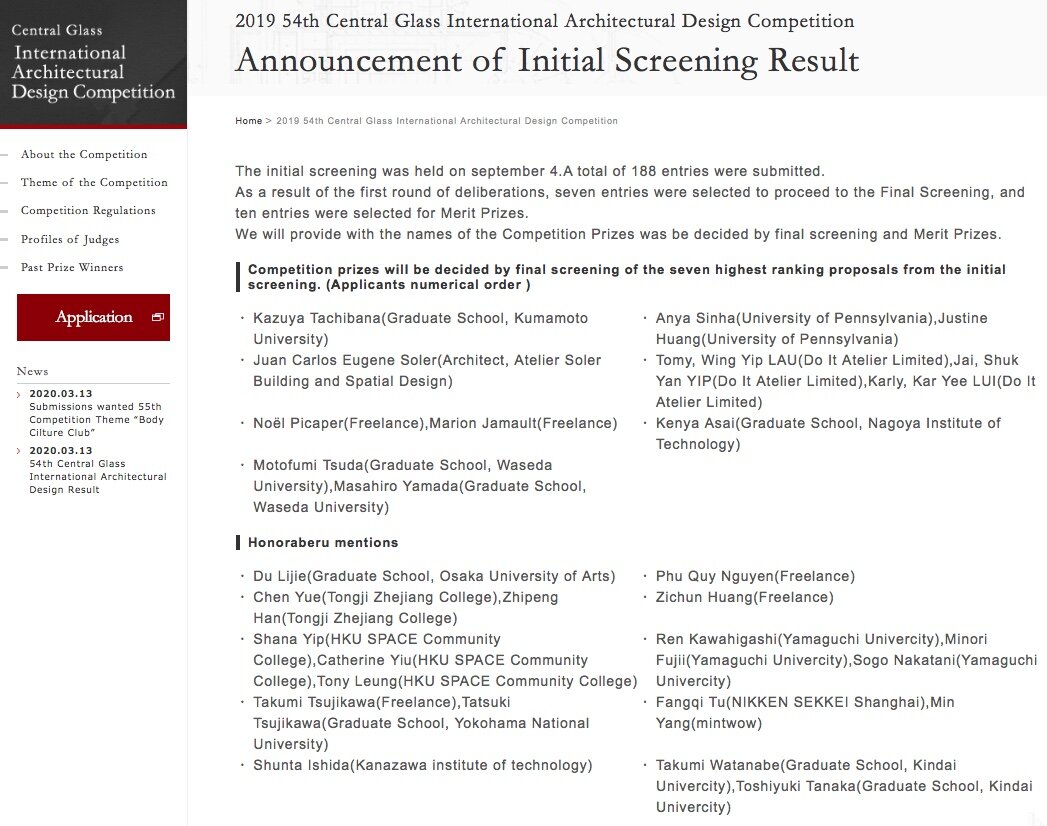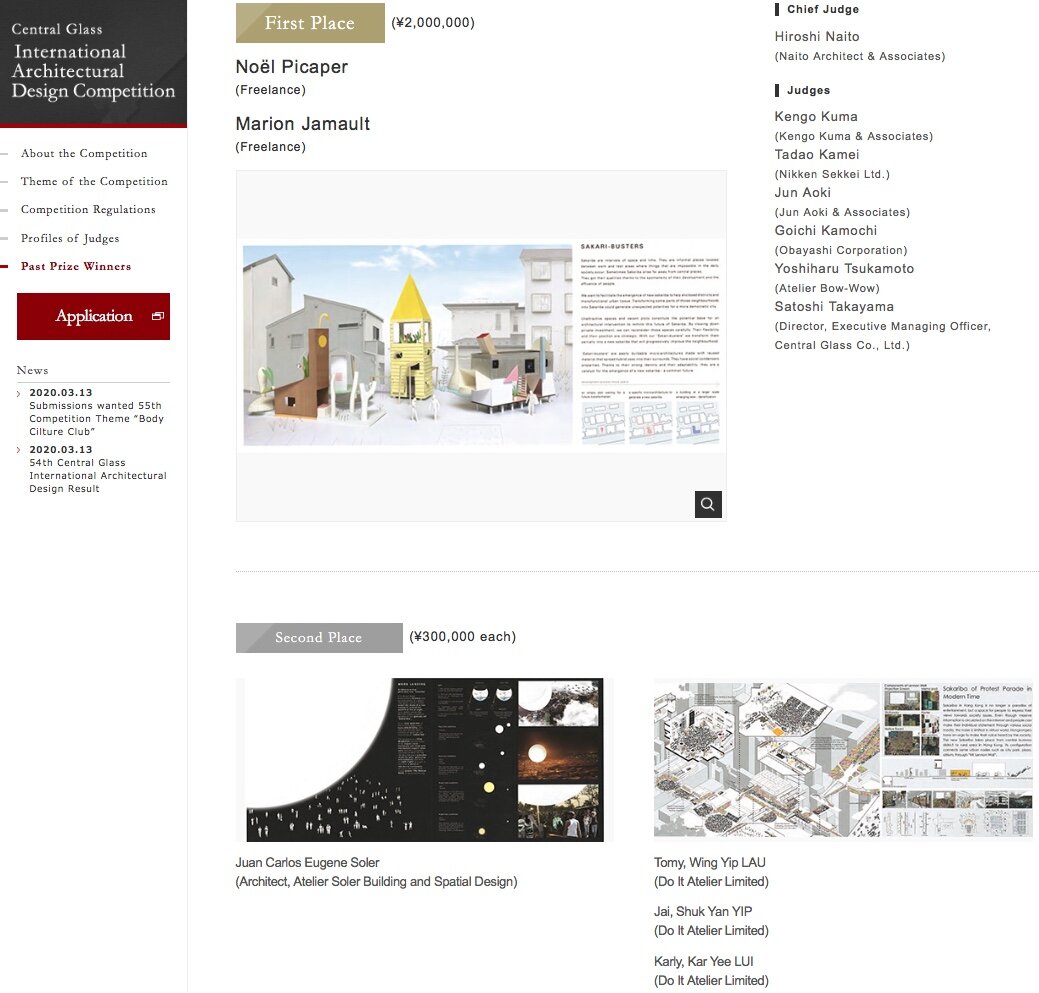Australia : Adriano Gaetano
Adriano Gaetano Architecture, Jervis Bay, Australia : Glenn Murcutt Master Class 2017
Stony Creek House, Mornington Peninsula, Victoria, Australia
Completed August 2021
[private house, rural architecture, remote, rammed earth vernacular]
The Mornington Peninsula covers a large swathe of land from the sandy south east beachside suburbs of Melbourne in the north to the rugged limestone coastline of the eastern peninsula of Port Phillip Bay in the west and the windswept volcanic coastline of Western Port Bay facing the wild southern ocean. Once a free home to the Bunurong tribe of Originals with the totem Bunjil - the great Wedgetail Eagle spirit being, its late European settlement history is marked most notably by agriculture, viniculture and recently tourism. Colonial land holding was first by grant or allodial tenure and passed down generations until the twentieth century when land was bought and sold and the freehold grants forgotten, along with the largely disposessed Bunurong mobs.
The officially cool temperate climate may lead some to ovorlook the fact that winter brings cold, very windy and stormy weather featuring snow on the peaks every few years and hot dry later summer northerly winds.
With this skeleton view in mind we come to the land selected by the owners for their new home and may begin to construct a project narrative in more detail. At the roadside entrance, some fine native and exotic trees were easily missed as attention was drawn to the delapidated and unsalvagable poorly renovated wreck of the old 1860’s homestead, weedy garden and ramshackle outbuildings that masked to a large extent the expansive rural grassland beyond. My clients always intended this building to be removed and after significant heritage investigation and reporting this decision was confirmed. The grassland beyond is why my clients selected the land - for ever they were transfixed on the desire to live on the grassland rolling into the undulating slopes of the valley proper and not in the safety and sanctuary of the upper flatland protected by trees - as a farmer would have preferred. Inasmuch that this location for a new homestead swas attractive to my clients, i knew immediately of the challenges such a maximalist selection creates for an architect. At this rolling of the land, we are greeted by an unforgiving west facing aspect fully exposed to brutal winter gales racing over the valley grasslands and hot afternoon summer sun - and very little in between. Those few calm days come mostly in the cool lushness of autumn mixed with foggy mornings and Bunjil flying above. In addition i had this feeling that the rural view was not of any particular uniqueness in the region, and so whatever design materialised in my mind and by my hand had to make a positive contribution to both the landscape and to one’s psyche when immersed in that landscape. This may seem obvious to most, but expressing that thought to myself was critical to beginning site investigations with the right frame of mind.
My new client had failed to secure my recently completed Tucks Ridge House that was on the market for all of three days and so they instead decided to hire me once they found a suitable piece of land. Of all they required in their brief, the key word they offered was “cocooned”. A feeling of being cocooned but also of the view. Not existing for the view either. Of the view. I thought of this as being immeresed in landscape whilst being enveloped in a sense of solidity and transparency and critically - with acoustic solidity to counter the brutal winds and lashing rains.
How to achieve this? As i walked the landscape alone over several days and the course of a few weeks, upon undulating grassland, tree lined edges, boggy clay marsh in the lower tracts and the stoney creek with rills and Yabbies, i found my mind recalling the poetry of Utzon’s Mallorca house Can Lis and its punctured walls and delicately framed views. At the same time, i ruled out any other building site, despite a couple of other options. So no lightweight and elegantly framed structure would do here. What materials to employ though? Here i turned my gaze back to the landscape and began to research the local history. I knew of the durable agricultural vernacular Chicory Kilns still evident nearby, made of rudimentary materials such as rammed earth, steel and wood and upon visiting one i became at once intrigued. Such simplicity of form and function yet a charming overall composition. Essentially a square plan of some ten feet by ten feet and a steeply pitched corrugated metal roof and inside, a timber framed roof structure and steel lattice floor for drying and airing the chicory. Shortly after visiting the kiln, my other site investigations came full circle and i had gathered the beginnings of a design approach.
The functional brief was nothing unusual for a retreating professional couple - a living space, a sleeping space and a guest space all preferably sligthly separated and ideally on a single floor plane. A shed for farm activities and water and power collection. The first gesture was to partly embed a solid concrete platform into the roll of the hill, to reduce the wind loads and encourage the wind to flow over any building. The second gesture was the twisting and rising roof form to direct the prevailing winds up and over the building and releasing it at the other end, much like a sail does in a boat - gather, direct and release pressure cleanly.
I decided to create three very simple rectangular plan-forms and top them with this twisting roof and to connect them with operable walled spaces and covered ways. Nothing much protruding to stop that windflow. The next gesture was a very solid rammed earth skin - up to one metre thick on the main living building. I began referring to these structures as monoliths due to how solid they were to become. Next, perforate this skin with deeply angled reveals to frame and capture views and direct the eye this way and that, all simply trimmed with finely detailed Corten steel and recycled ironbark timber. Glass was unavoidable, so wherever i could i made the glass disappear behind this earthen thick skin - such as in the main living wall or open to connect spaces like the two courts. The floor datum had to be close enough to the natural grass line to sit on the threshold and take in that valley view - a golden jewel in the evenings.
These are but a few of the gestures and compositions i could speak about, and the visual simplicity of the finished construction hides a level of structural gymnastics and water control that could fill several pages in text. The rest is finely detailed ironbark, composite-paper fibre and concrete joinery, all meticulously crafted by the absolutely professional builder Bernie and his team of experienced craft-makers and specialist trades brought into the work.
Credits
Project Team: Adriano Gaetano [Bonomi] Architect
Master Builder - Bernie Everett Building
Engineering - SJV Consulting Engineers
Photography - Marnie Hawson
All Rights Reserved - Adriano Gaetano Architecture

