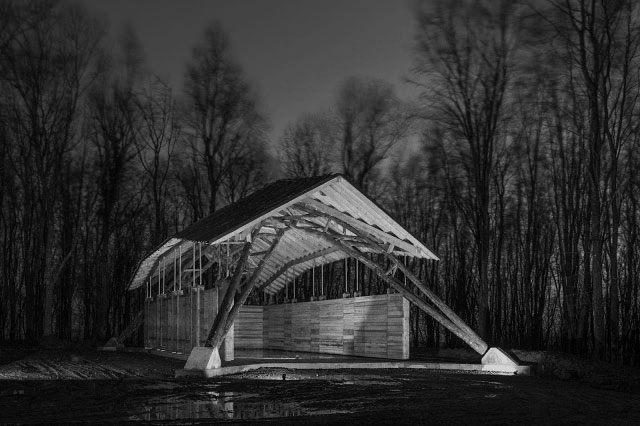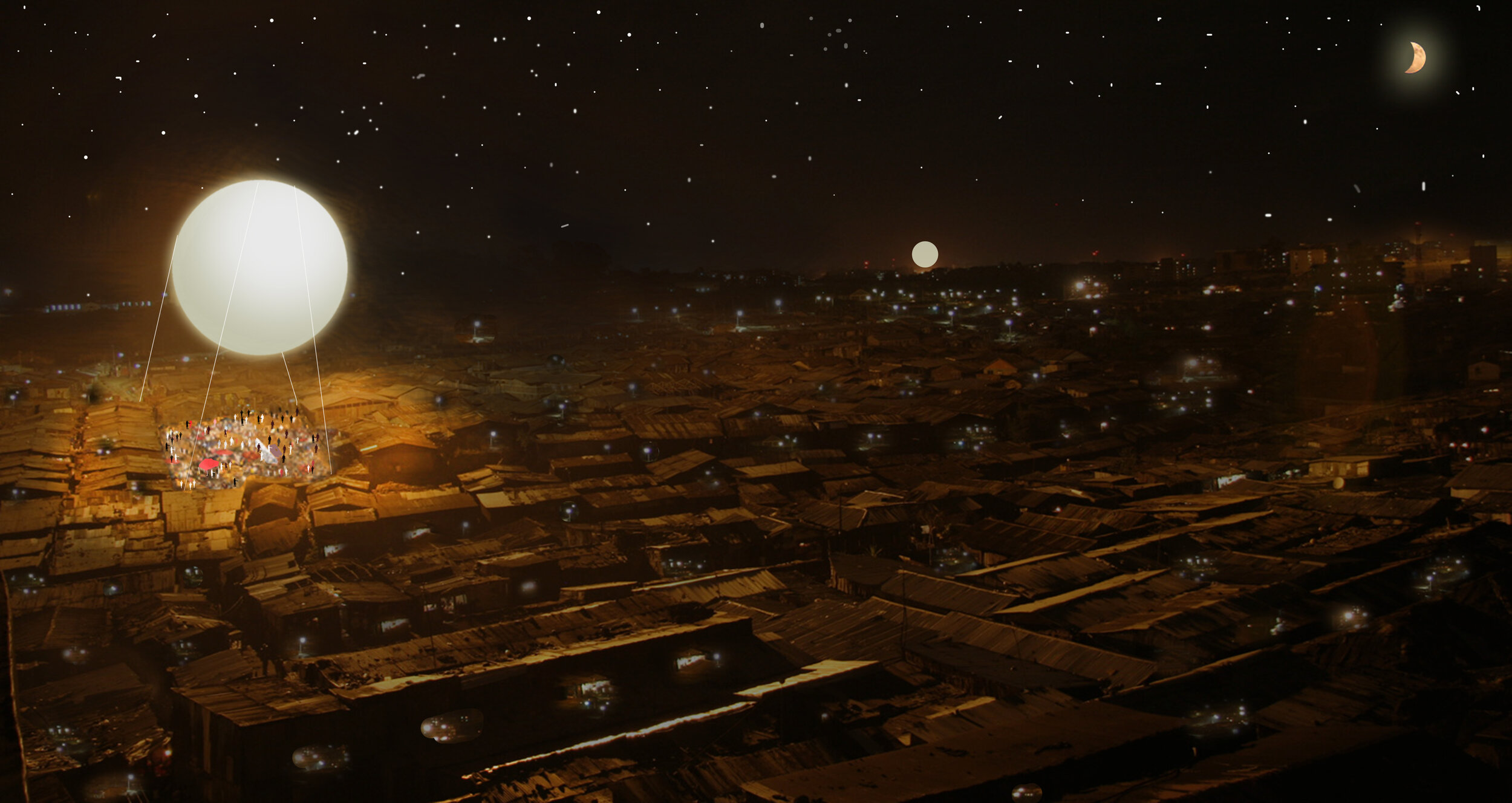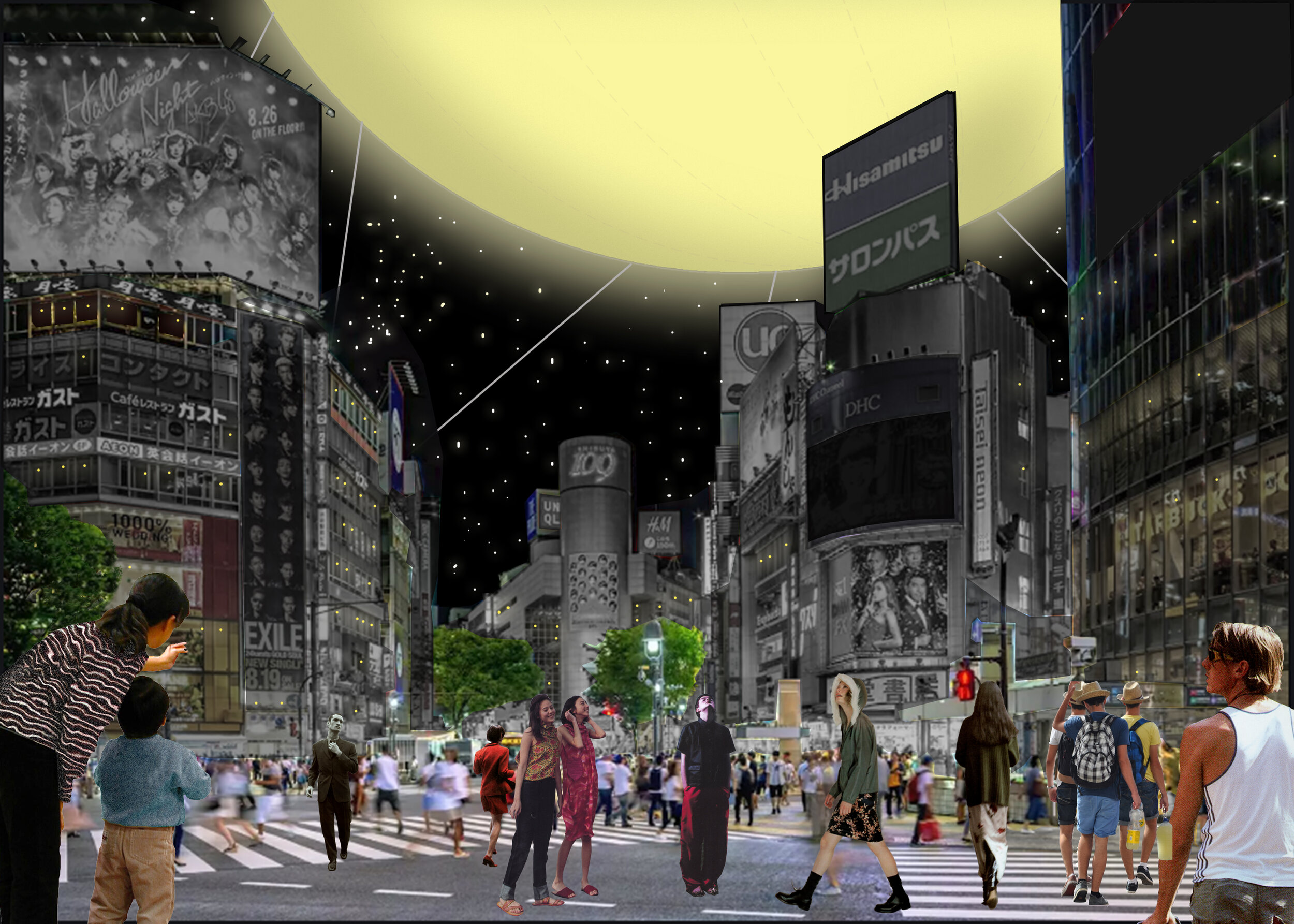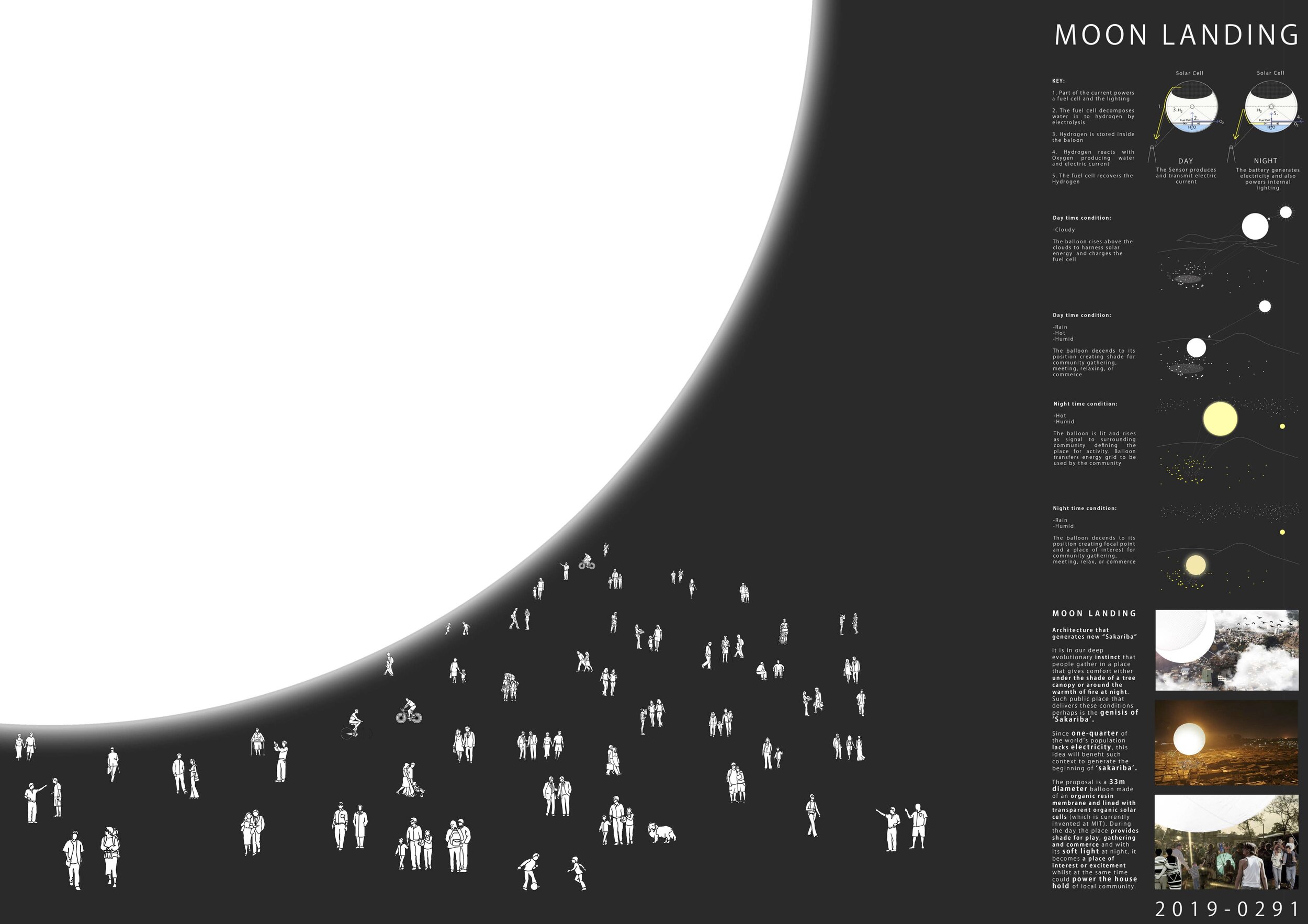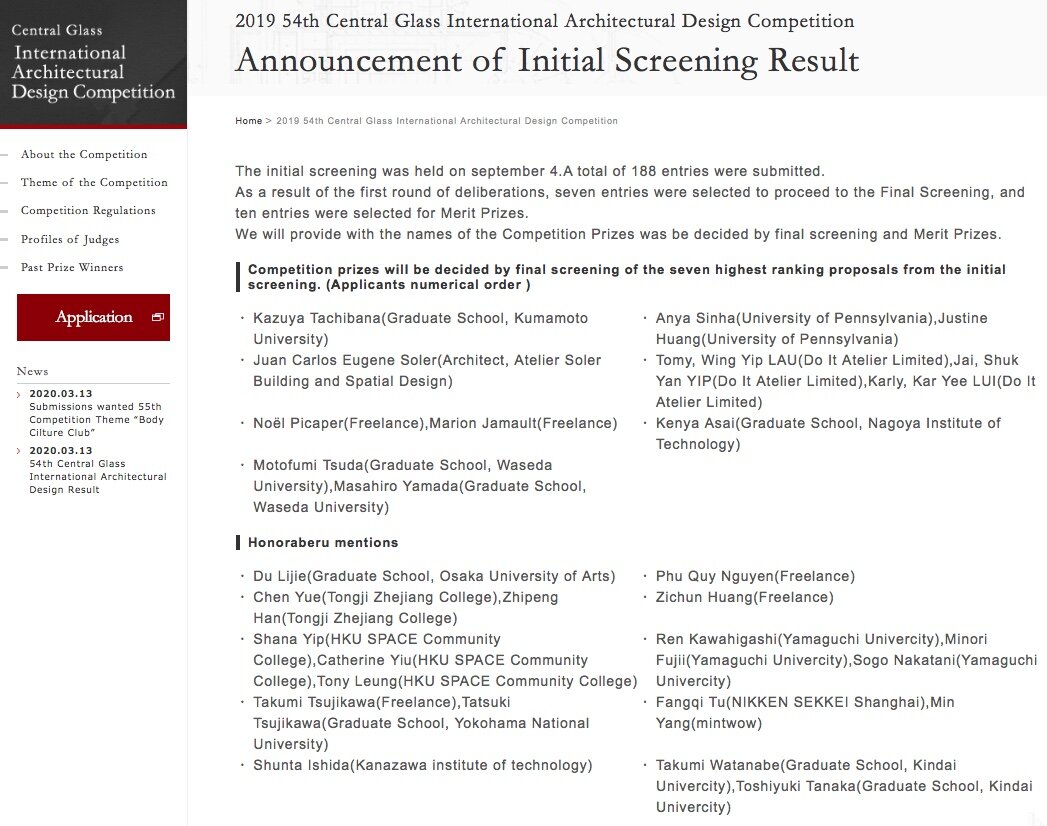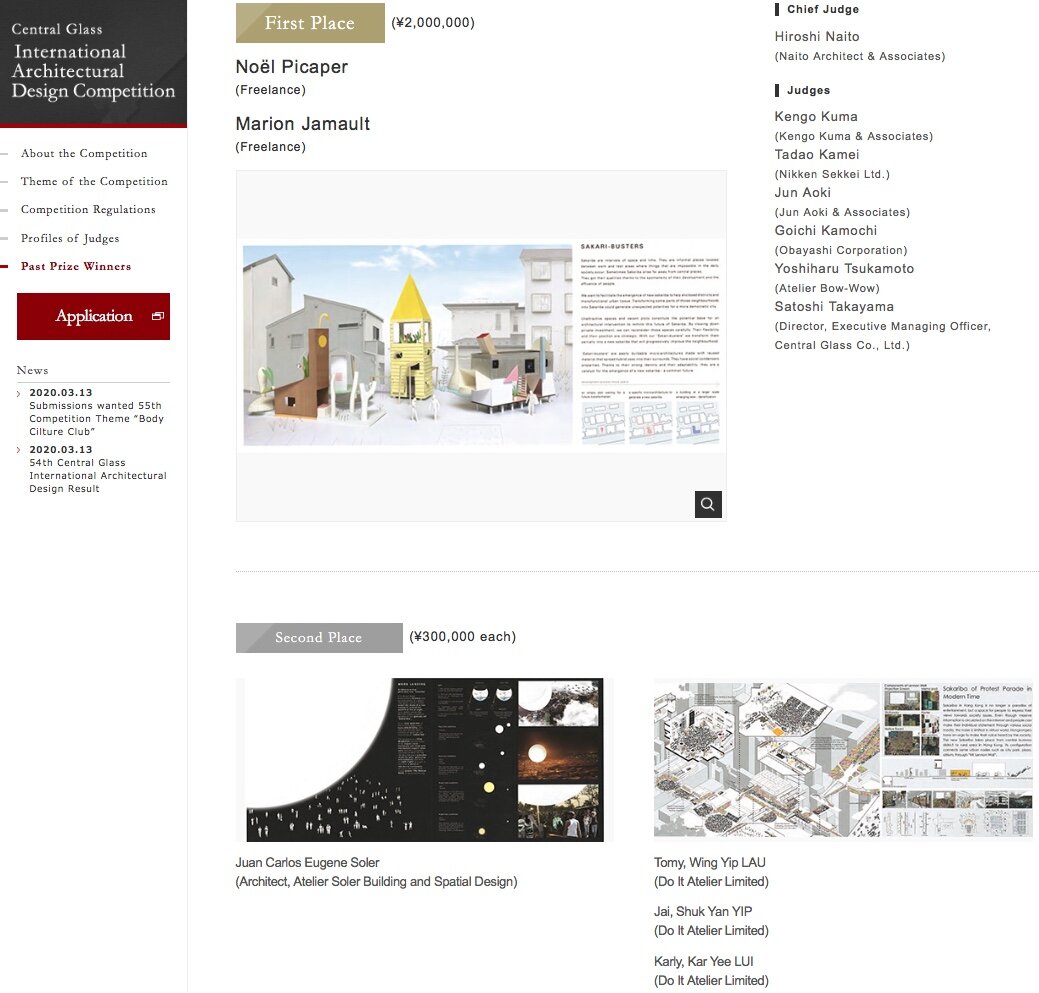Minho, Portugal : Nicholas Burns
Nicholas Burns : Glenn Murcutt Master Class 2009
Guimaraes Chapel, Minho, Portugal
Completed 2019
[ chapel, rural, sculptural, insitutu concrete, landscape, ‘corten’ steel, natural light ]
This new chapel in Minho, Portugal, by Nicholas Burns, is part of an ongoing transformation of a sprawling private estate into a bespoke, architecturally coherent environment. Burns has spent the past three years working on this 30-hectare site, and the chapel, featuring a sweeping concrete roof, is the latest element. The first venture was a pool house and the client then wanted to add a meditation room. During the design process, the family acquired a 17th-century altar piece , which transformed a meditative space into a chapel. There is a spiritual connection with the site. Hefty rocks and a scattering of oak trees defined the site; the new building had to acknowledge these. The structure is assembled as a carefully staged sequence of spaces and views, starting from the approach via inset stone slabs that lead to the chapel across a reflecting pool that frames the site. Finished in smooth, raw concrete, the triangular form of the chapel rises up from the hillside, announced by a thin sliver of a wall that makes a stark backdrop to the surrounding oaks. Its geometry is pinched and slender, concealing the bulk of the chapel. The building is not readable as a whole from any angle, it is partially hidden in the landscape, with the internal spaces revealed in the journey around and through it. The stepping stones also provide an alternate entrance to the Meditation Room, which has a single window overlooking the water, boulders and sky to create a quiet, reflective space. The building’s ceremonial entrance is through a Corten steel ‘tunnel’, a tight, cave-like sequence that amplifies the lofty drama of the chapel beyond. Steps lead up to the chapel itself, with a line of candles in cylindrical stone holders. At the end, set beneath a gently curving roof, is the original altar piece, weathered and wondrous and standing in complex contrast to the minimal chairs and limestone floor and walls.
Designer : Nicholas Burns
Studio Nicholas Burns, Bali and Australia
Photography : Peter Bennetts
Web site : www.nicholas-burns.com
OZ.E.TECTURE
architects thinking locally acting globally

