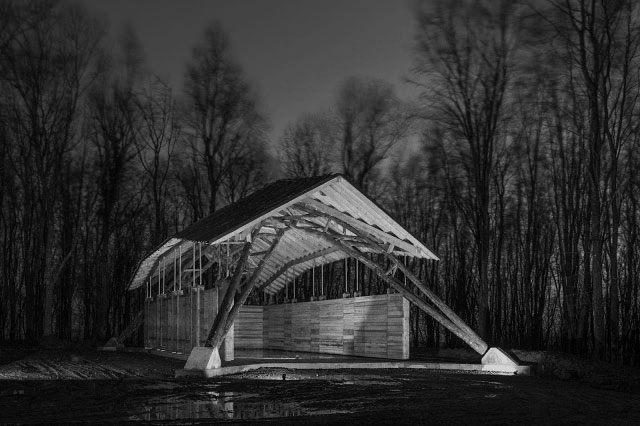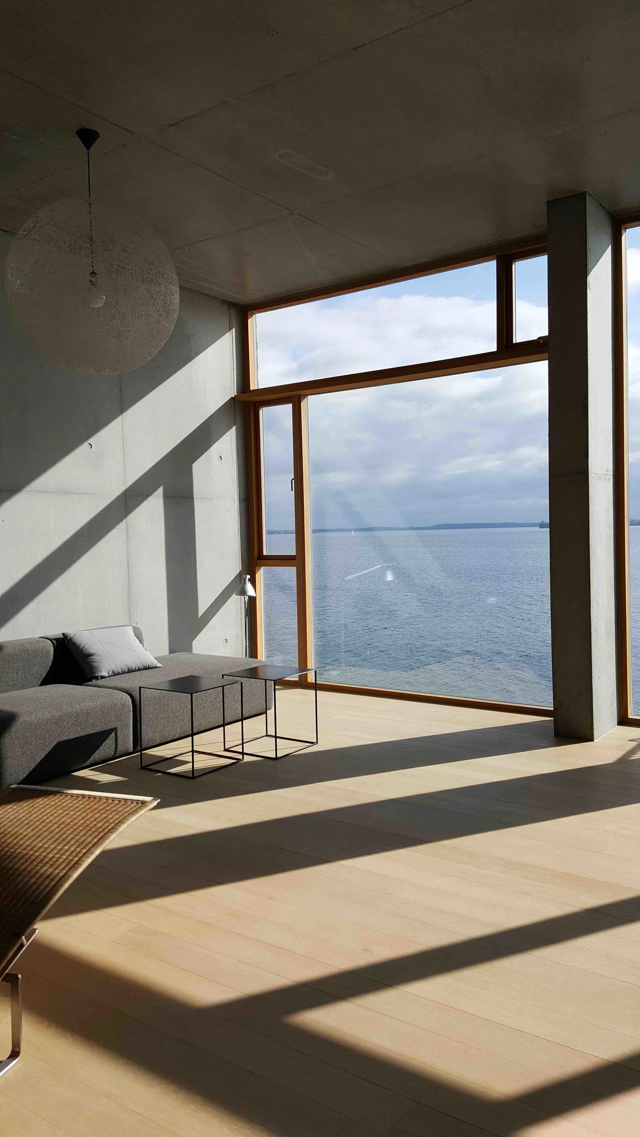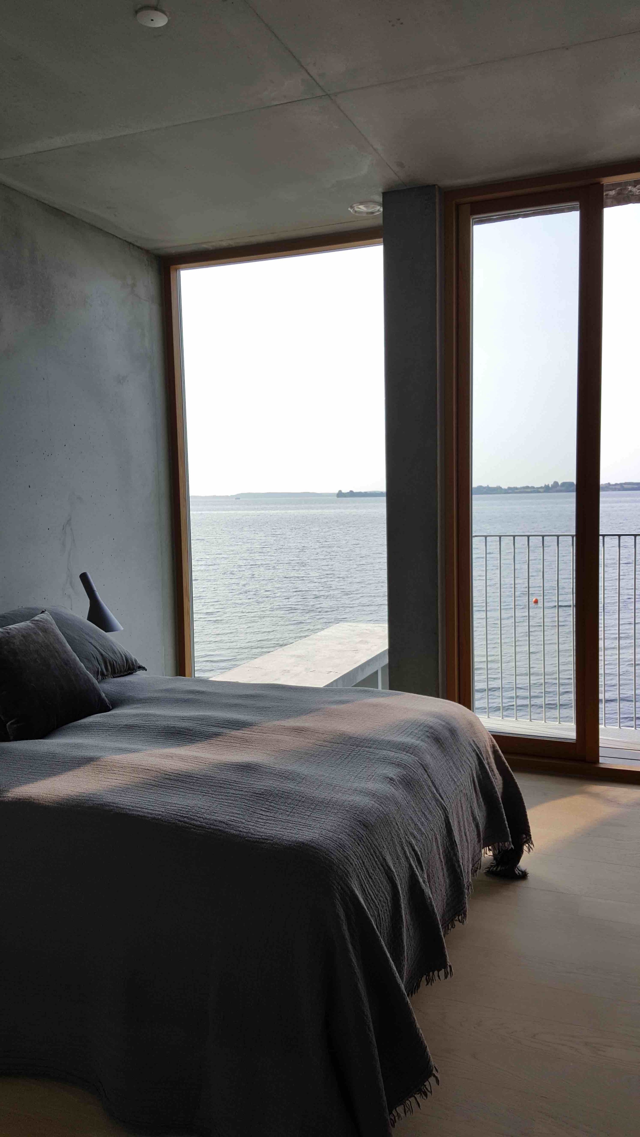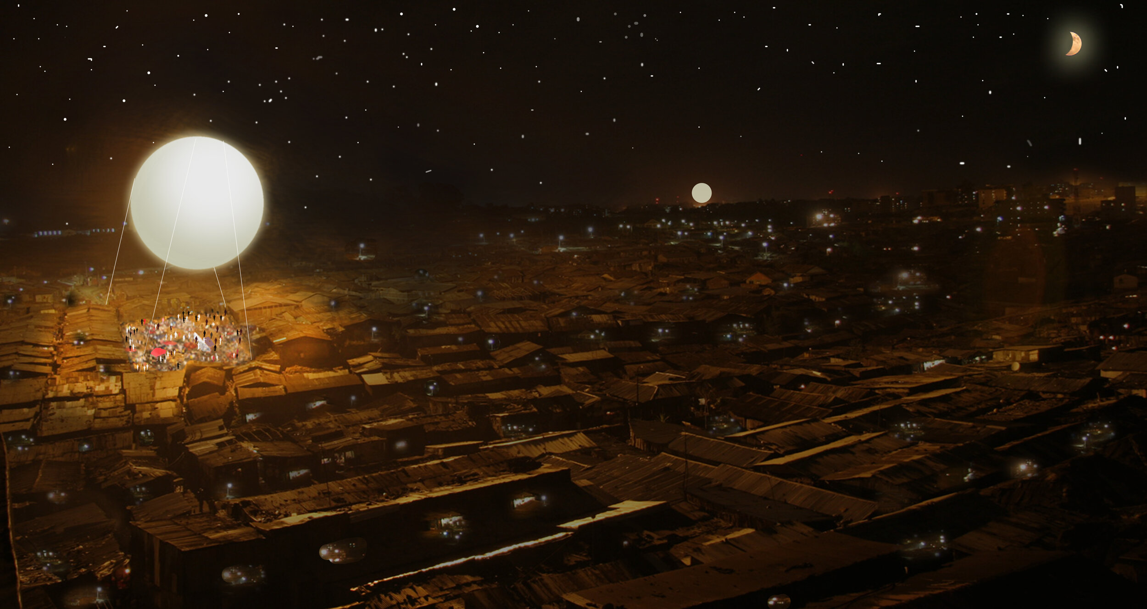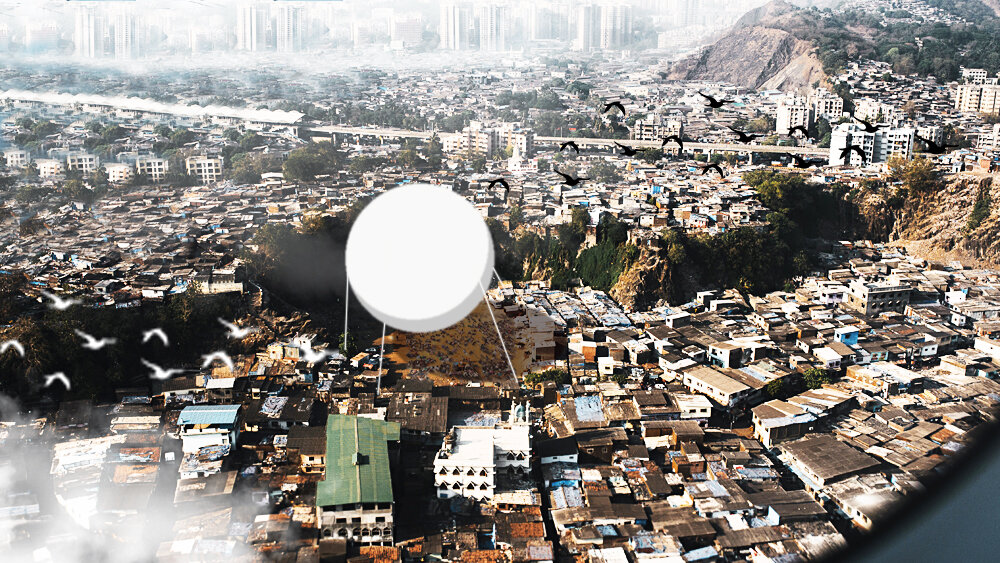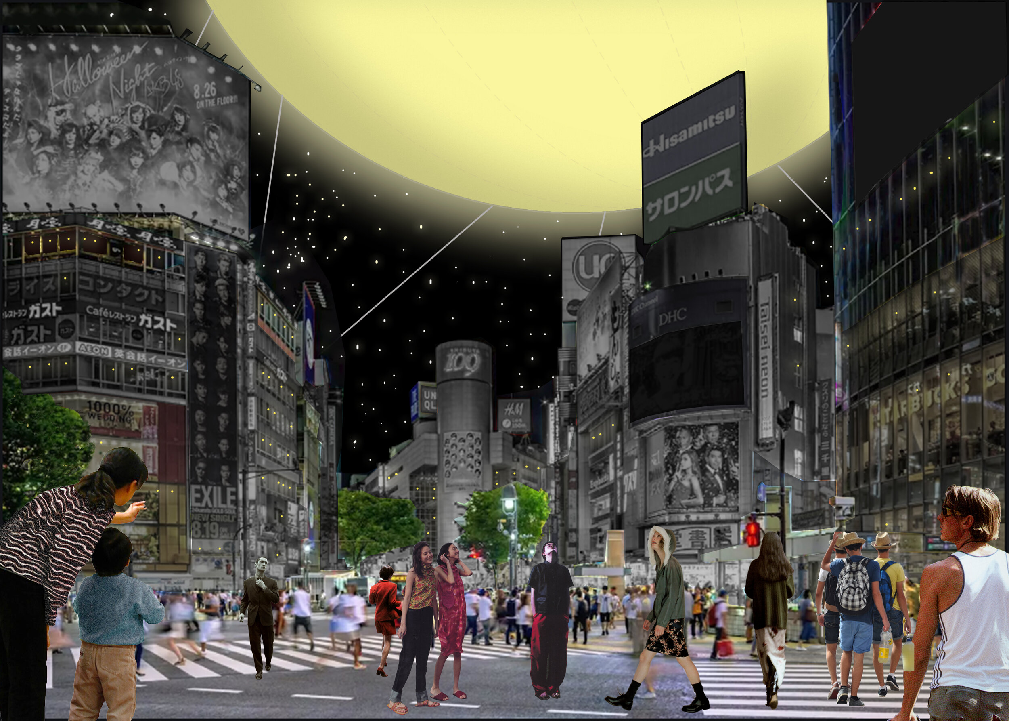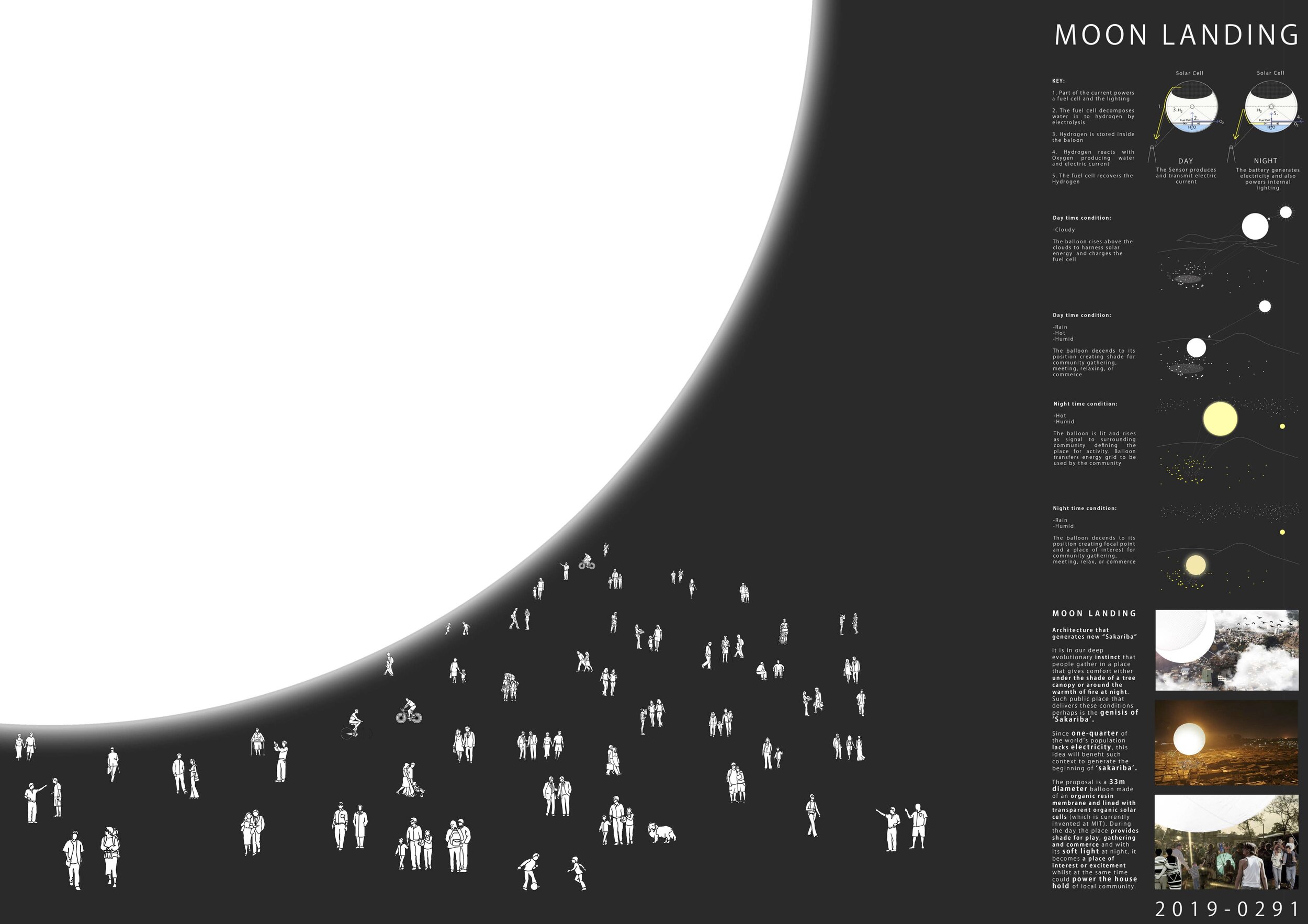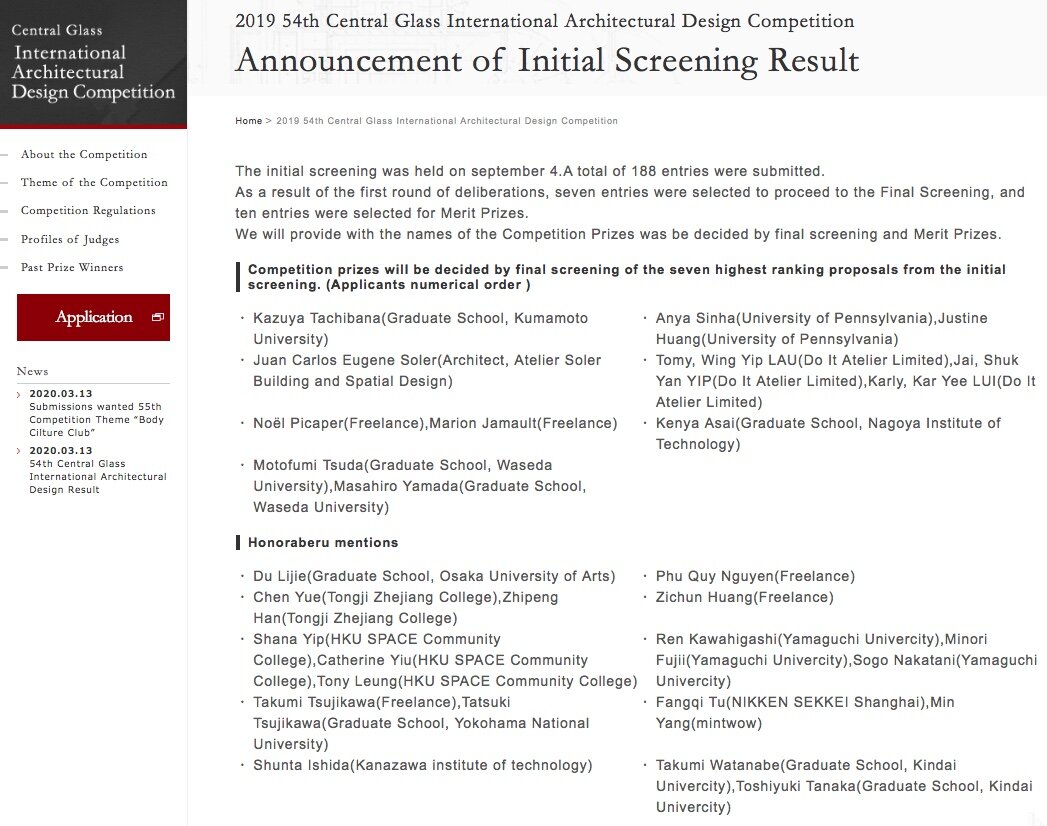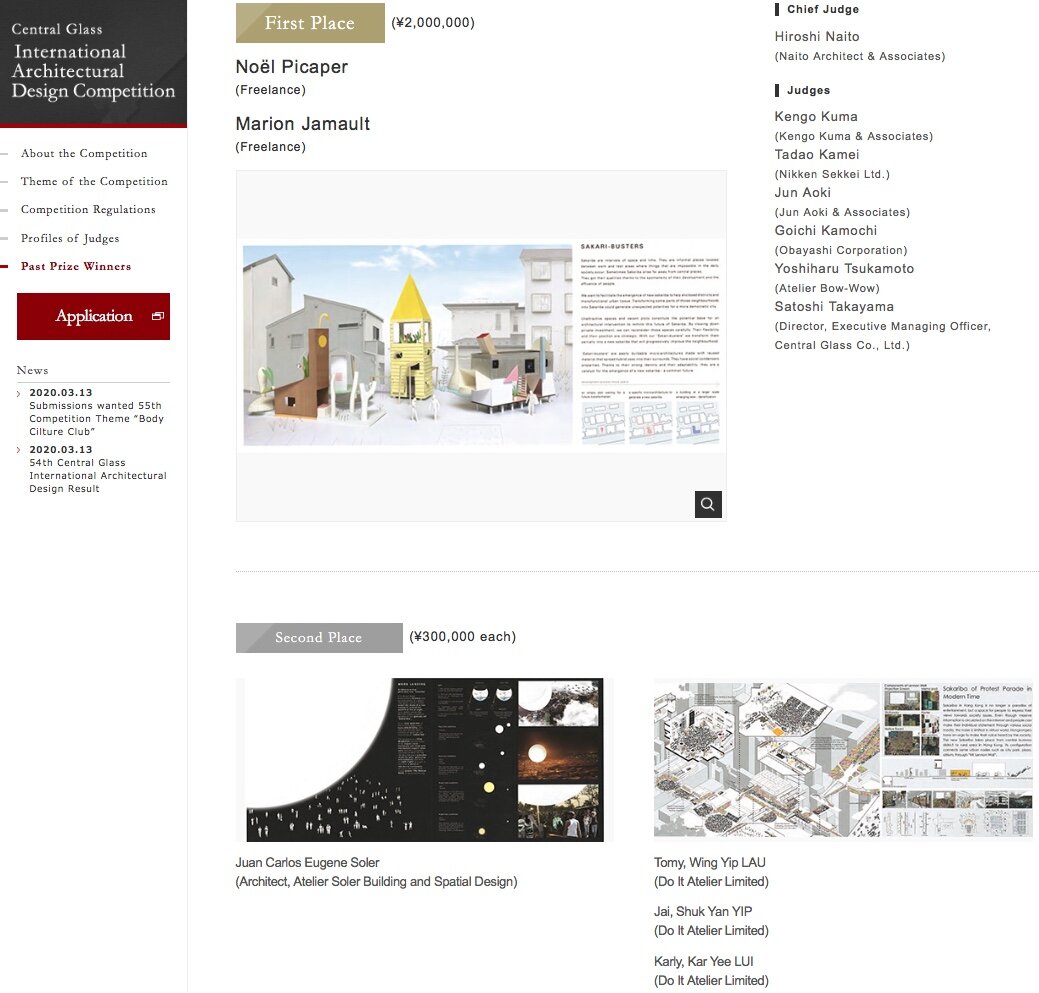Egernsund, Denmark : Eva and Bo Frederiksen
Eva Frederiksen + Bo Frederiksen , Glenn Murcutt Master Class 2011
Egernsund House, Flensburg Fjord, Southern Jutland, Denmark
Completed : Spring 2017
[ private house, minimal, sea view, in-situ concrete, local bricks, oak wood, low energy ]
The house is located in Southern Jutland, Denmark on a sloping site directly to Flensburg Fjord. The building is designed as a precise cube cut into the slope. It has three floors facing the fjord and one floor facing the street. All rooms have a view towards the sea and Germany. Central in the house is a staircase through all floors, with a direct view from the entrance to the fjord. The top floor has kitchen and living room in one large room with a ceiling height of 3.25 metres, the middle level has 2 rooms and lower floor 1 room and a large bathroom. The construction is done by local craftsmen and the material selection is limited as much as possible. It is built in concrete, cast on site, with visible concrete surfaces inside. Exterior walls are clad in a hard-burned local brick. The windows are made of oak with exterior aluminum coating. Floors on the two upper levels are solid oak planks. Bottom level has concrete floor. The house is a highly insulated low-energy house with district heating based on geothermal and solar heat. The site is located in a close urban context. The exterior work towards the road is not completely finished yet. It is the plan to build an outbuilding and a garage. When it is finished, the relation to the village will be in place.
Architects : Frederiksenarchitects
Projects Architects : Bo Frederiksen, Eva Frederiksen
Builders : Local builders and trades
Photos : Frederiksen
Web site : www.frederiksenarchitects.dk
OZ.E.TECTURE
architects thinking locally acting globally
Section
West Façade
Upper Floor Plan
Middle Floor Plan
Lower Floor Plan

