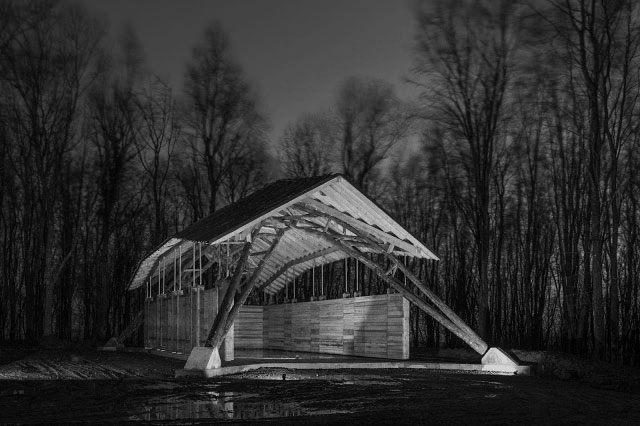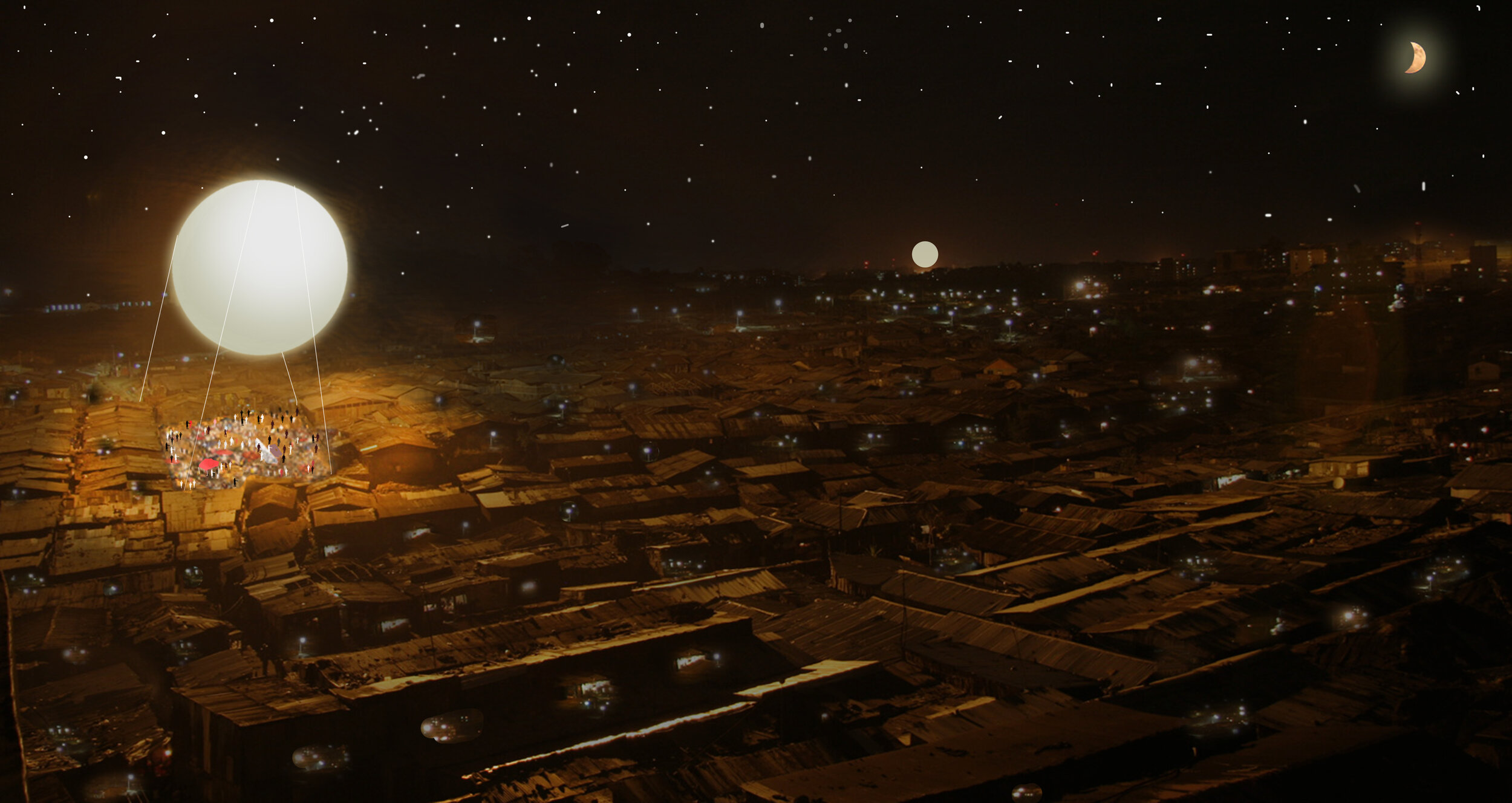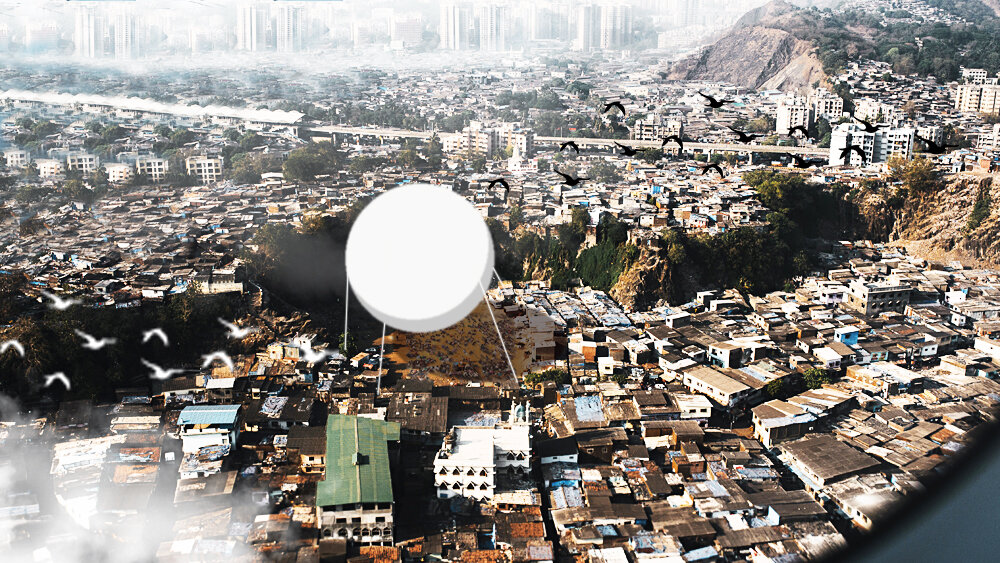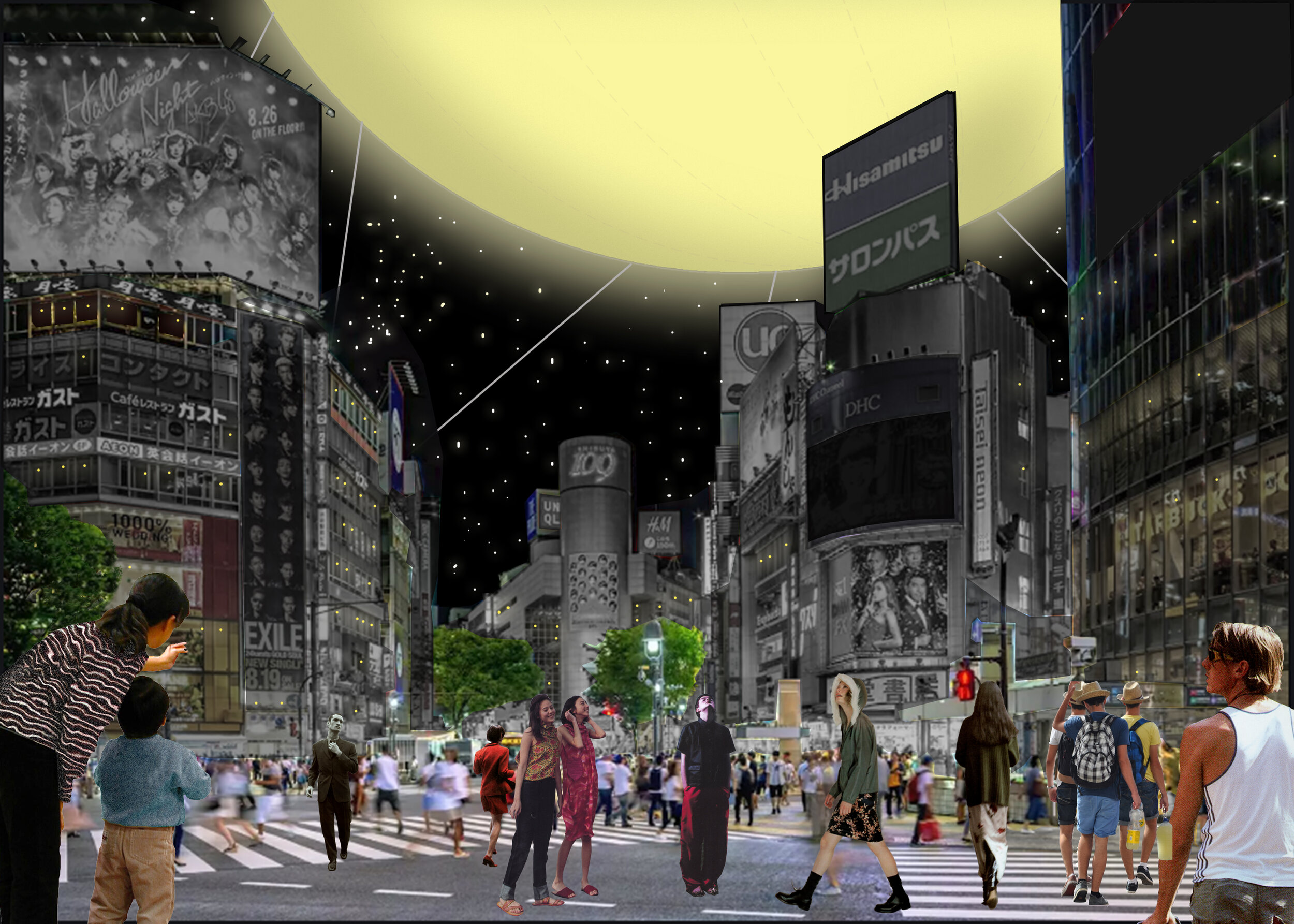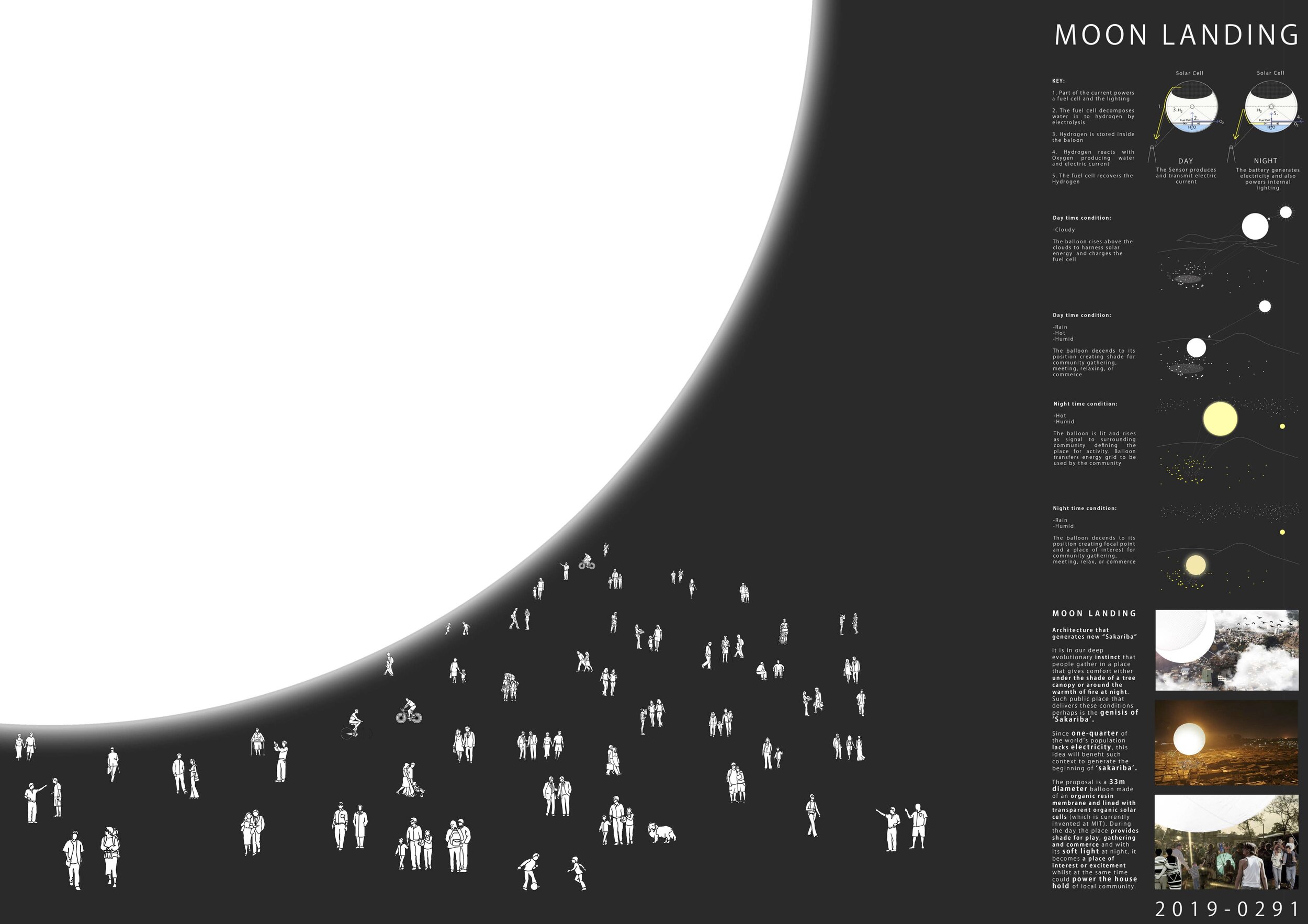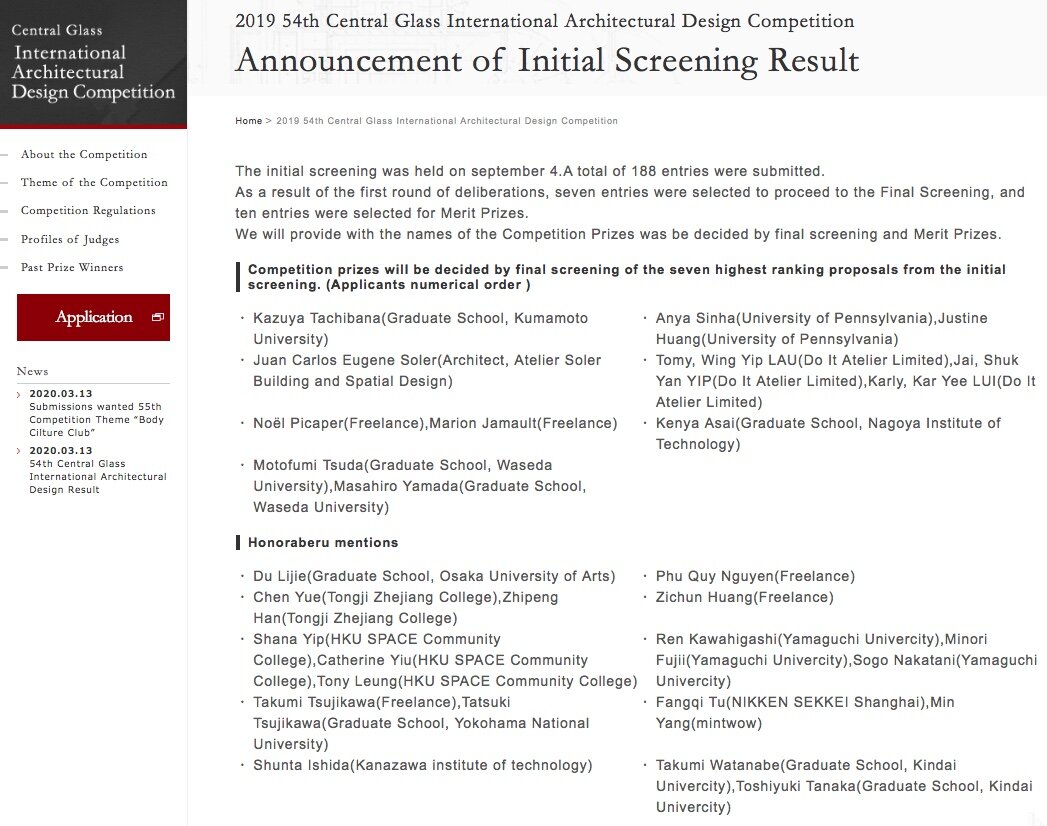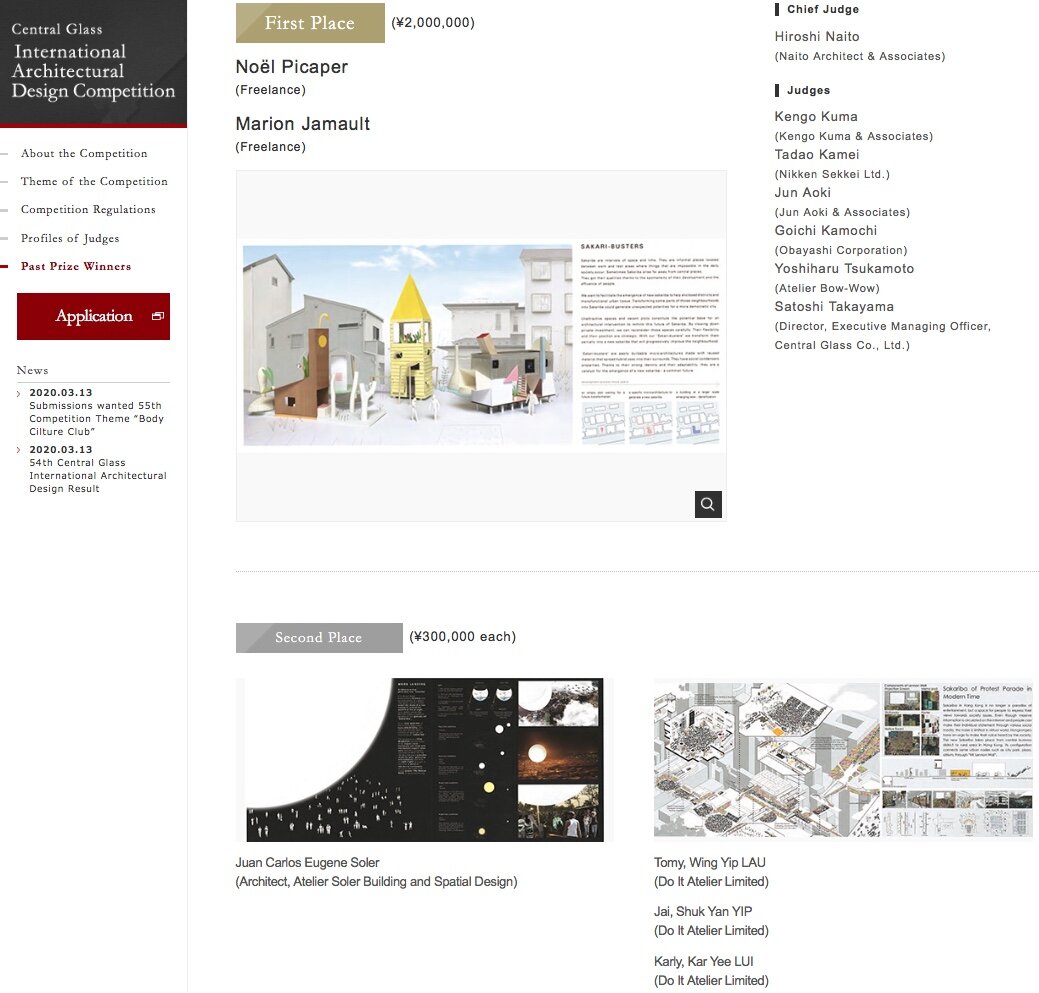Dhaka Bangladesh : Saiqa Igbal Meghna
Saiqa Iqbal Meghna, Dhaka, Bangladesh : Glenn Murcutt Master Class 2015
[ urban public space : revitalisation : landscape : university ]
Open Public Place for Faculty of Social Sciences at Dhaka University, Bangladesh
Saiqa Iqbal Meghna, SthaNiK Consultants, Dhaka
‘Shomaj Biggyan Chattar’, University of Dhaka
Transforming a ‘Non-Place’ Through ‘Architecture as Landscape’

Surrounded by significant landmarks like Central Mosque, Central Library, DUCSU, Modhur Canteen and also the new building of the Faculty of Social Science, this open space failed to have any significant usage, despite being located at the heart of University of Dhaka, the area remained ‘unattended’ for years. The place was being used for shortcuts and as a dumping zone of construction debris.

The objective of the project was to create a meeting place for the young minds, to hold small gatherings, which could act as a place for contemplation and reflection for students and staff. Maintenance of an open landscape in a prominent area like this demands additional attention and the requirement of a semi-open food kiosk emerged as the catalyst to maintain the site as well as making the space lively.

The project can be expressed through multiple ‘metaphors’ -
Dig and Mound. Traditionally used in our context, topographical layers are created within a range of 3 feet below and above ground to create a landscape terrain. The shapes and spaces emerged from the pattern of existing trees and the surrounding built forms.

Choreographed Encounter. Creating a place for contemplation by users, to take a ‘momentary pause’ in their campus life, through creating an extended reading area from the central library, a place for gathering after prayer at the central mosque, and extended discussion ground adjacent to major facilities.

Archive of Memories. Transforming a ‘non-place’ into a ‘place’ that is able to create an impact on the users. A sunken reflecting water body holds the reflection of the big Rain Tree, part of the library façade from certain angles, the ever-changing phenomena of light and shade, the sky, the cloud, offers a place for contemplation. The ‘Hijol Tree’ planted at the center of the water, recalls memories of village pond, infused with nostalgia.

Material Compatibility.
Perforated bricks used with patterned combination of soft pave to hard pave. Red Oxide coated metal installations combined with turquoise colored neat cement finish infuses an essence of ‘ruins’ and creates a rich ‘peripheral image’.

Elements Placed in the Terrain. The semi-open café emerges within the gap created from the changes in topographical layers which starts from the sunken steps surrounding the water body and ends near intermediate level of the large ‘Kanakchura tree’. The continuous surface takes the form of a stepped gallery facing the sunken water body with the façade of the central library as the back-drop. Hanging metal bridge enhances the directionality towards the node of the mosque, library and social science faculty. It allows the free flowing growth of the shrubs, interplay of lights and shades through its porous body.
The Animated Terrain. The shadow of the trees, flickers through the leaves and spreads through the stepped theatre surrounding the water body and continues up to the stepped gallery and, in certain moments of a day, stretches up to the turquoise-blue roof of the pavilion-café. The place becomes animated with the ‘aparajita’ fallen from the metal shade on the metal benches while sipping the early morning tea. The soft-paved brick covered platform gets covered with the yellow kanakchura flowers.

Enhanced biodiversity. The site had large trees such as Rain Trees, Kanakchura, Mango, Jackfurit, Mahagony, Neem, Kadam, Bakul, along with rare species of Figs which attract the rare ‘BoshontoBauri’ and other common birds, Beji(mongoose) and
Kathbirali (squirrel). Fruits and Flower bearing plants have been planted to attract butterflies and birds. The central water body has water loving plants and small fishes to sustain the cleanliness of the water, it is being used as a bird’s bath and pairs touching the water are now common.

The word ‘
Non-place’ used in the title refers to the term coined by French anthropologist Marc Augé. He used this term to refer to spaces of transience where the human beings remain anonymous and that do not hold enough significance to be regarded as "places".
Architectural Consultant:
SthaNiK Consultants
Lead Architects
: Saiqa Iqbal Meghna and Suvro Sovon Chowdhury
Construction:
Arcadia Architects and Engineers
Associates:
Saad Ben Mostafa
Location:
Faculty of Social Sciences, University of Dhaka
Area:
22,200 square feet (approx.)
Project Year:
2016
Photographs:
Doyeedt Annahaal, Noufel Sharif Sojol
OZ.E.TECTURE
architects thinking locally acting globally

