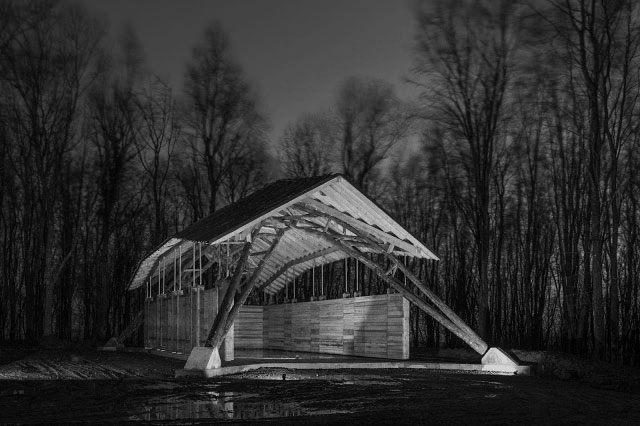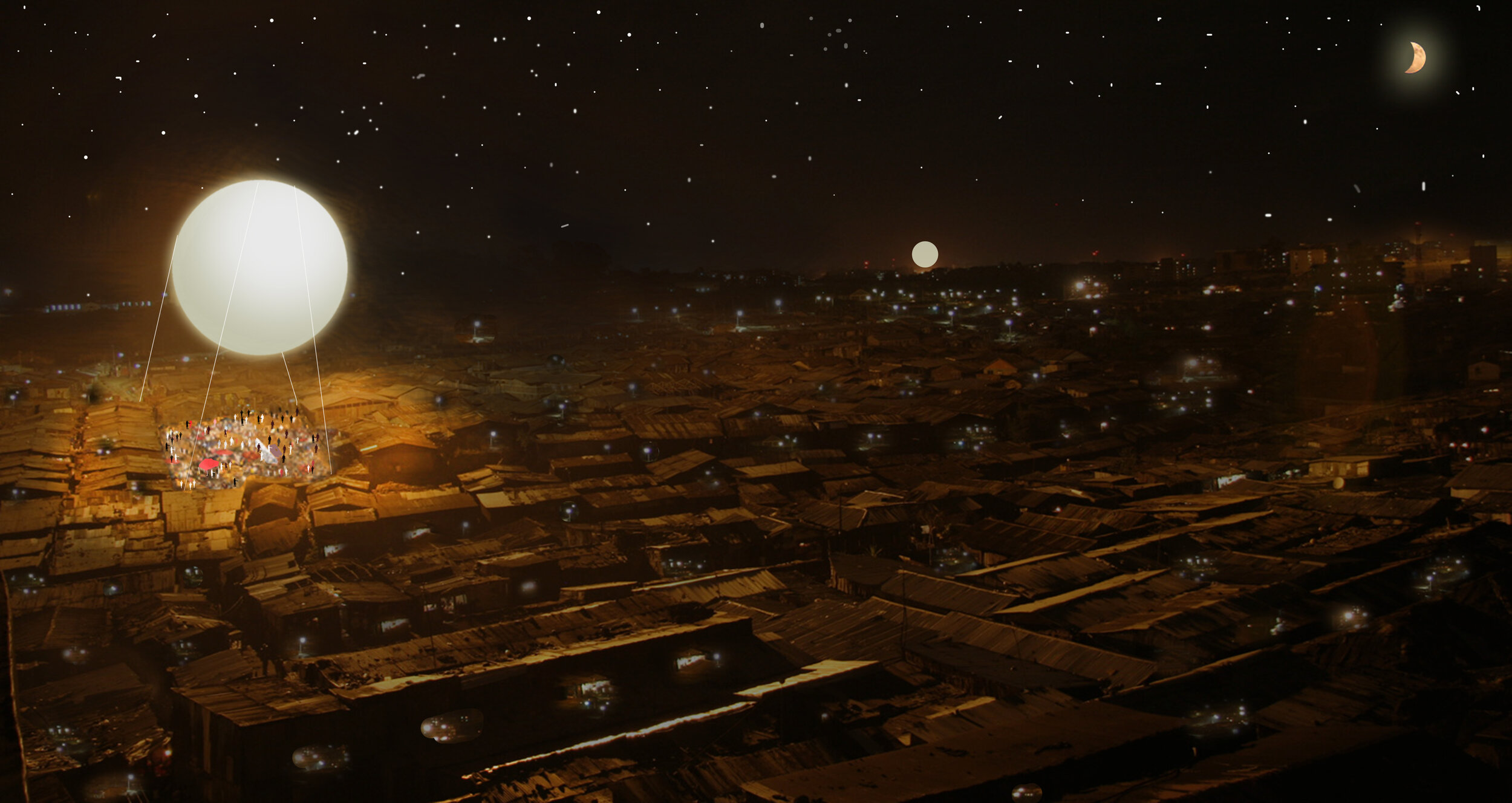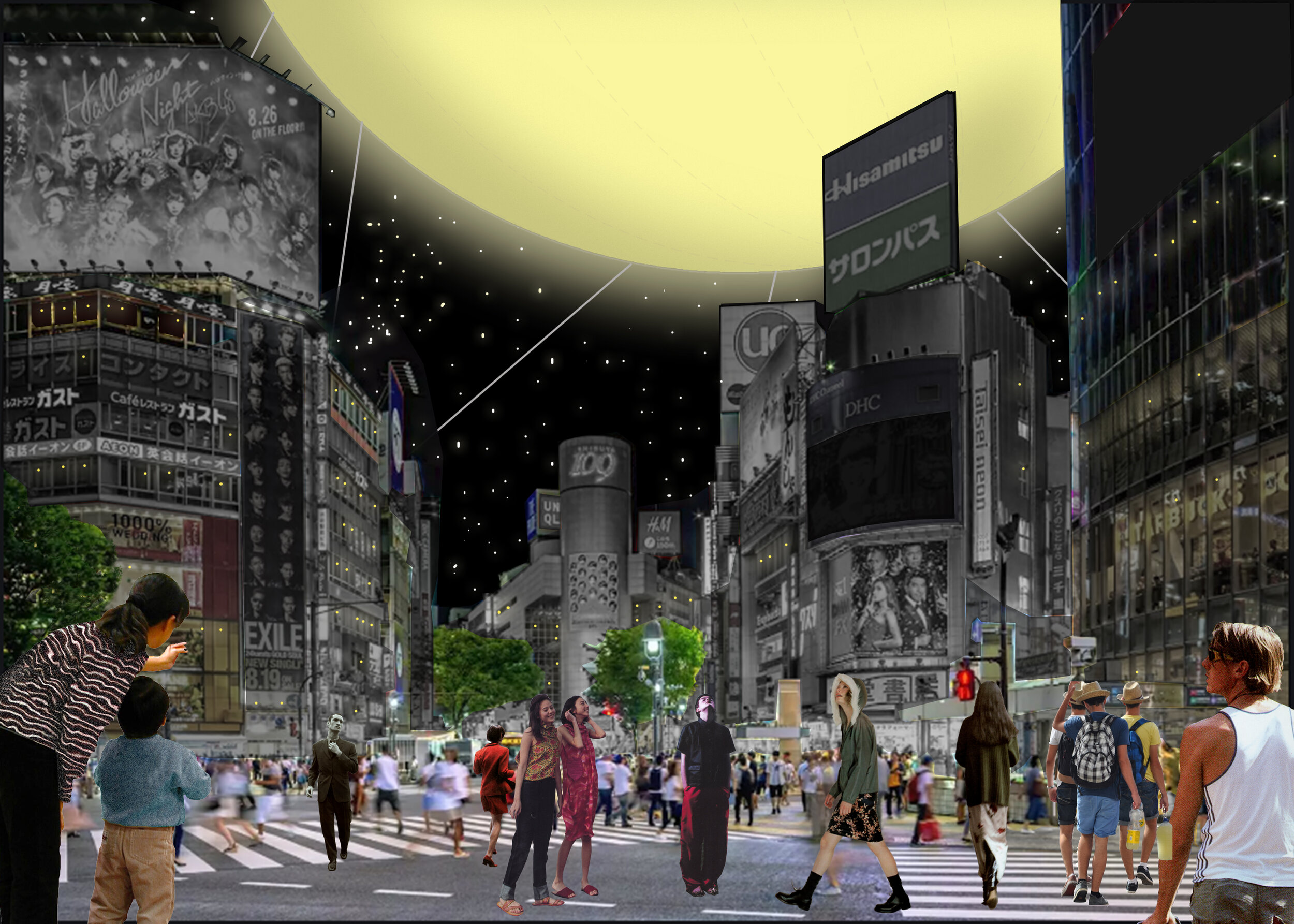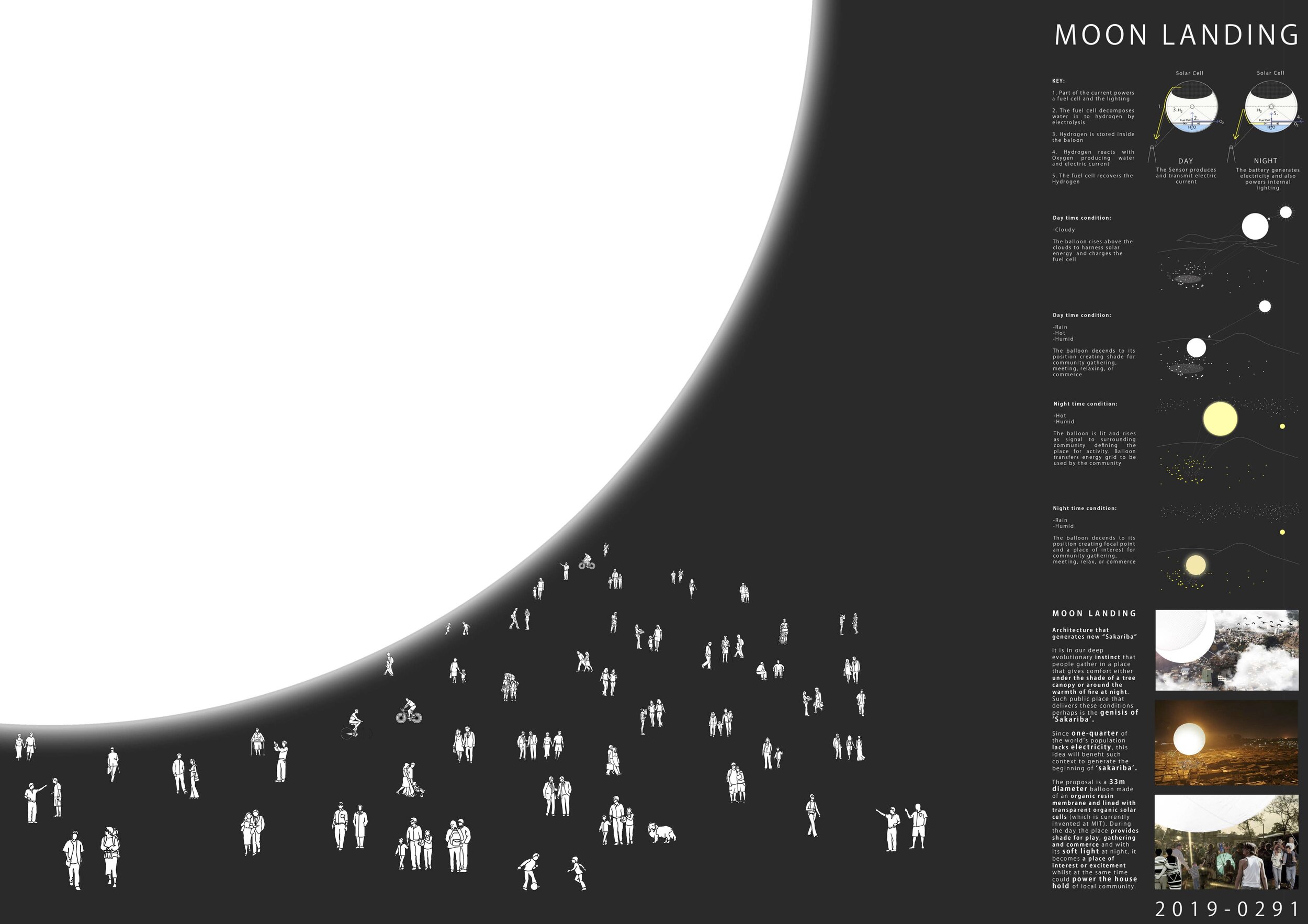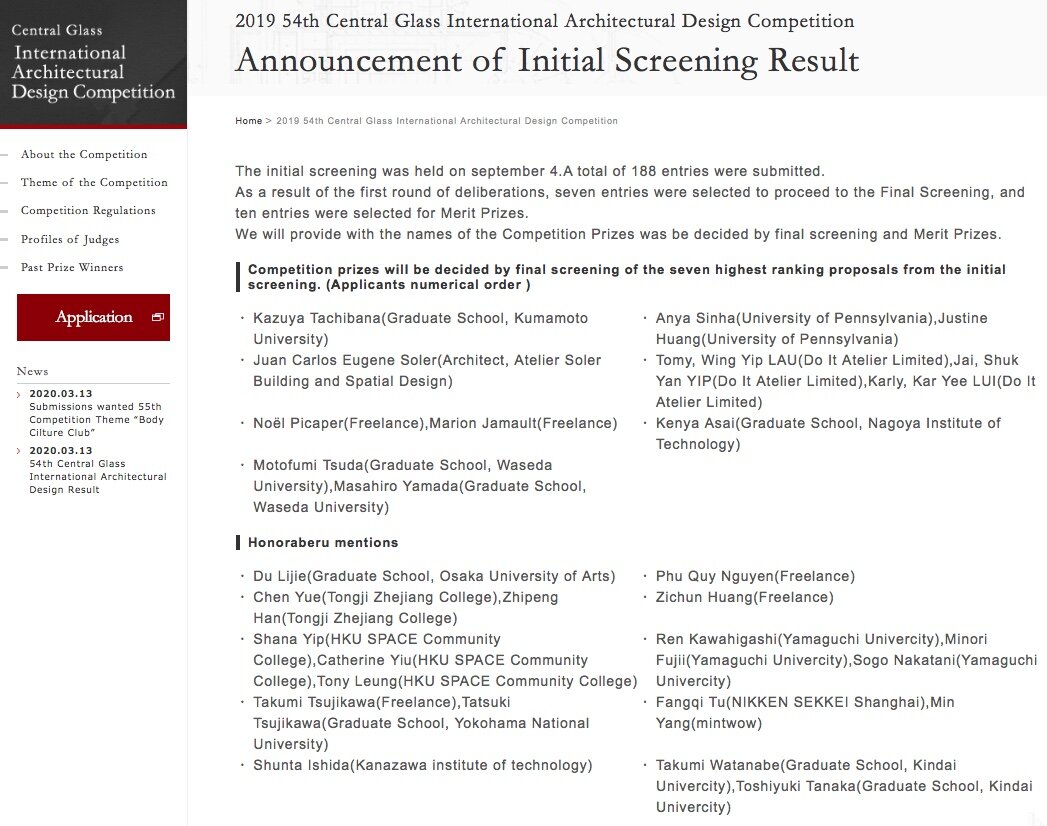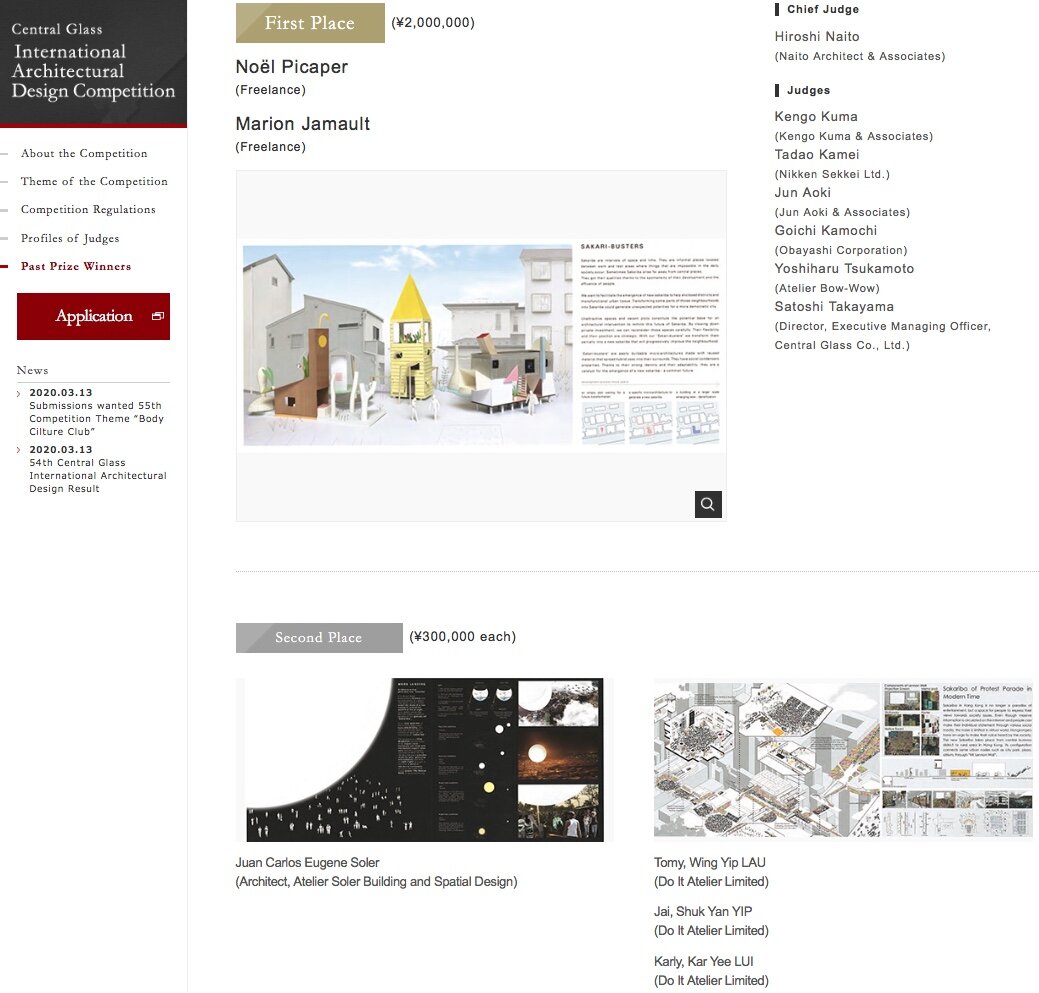New Zealand Dave Strachan
Dave Strachan, New Zealand : Glenn Murcutt Master Class 2002
Deerubbbin Conferences 2014 + 2016
[private house : island : nzia award]
Owhanake Bay House, Waiheke Island, near Auckland, New Zealand

Dave Strachan, Strachan Group Architects, Owhanake Bay House
Waiheke Island, near Auckland, New Zealand
The site is located on Waiheke Island, overlooking Owhanake Bay and just below a significant ridge line. For the semi-retired owners, single level accessibility was a requirement that set design challenges on a site with a 15 degree cross slope.
The house is a play on the idea of "living on the verandah" in a sub-tropical climate. Banks of eastern flap windows on gas struts open, leaving only "verandah posts" intact as occupants engage with the landscape under the shelter and shade of the "verandah" roof.

Three narrow pavilions "bend" to follow the natural contours, allowing ease of movement through the landscape and minimal excavation of the landform. As in the natural environment, folds in landforms often contain watercourses; hence the two wedges of space between the three pavilions become a gathering of water, points of cleansing. These two linkages contain 2 bath-houses, one the main ensuite and the other a plunge pool/spa.
NZIA NATIONAL AWARD WINNER - 2012 - RESIDENTIAL ARCHITECTURE – HOUSES
'This is one of those happy occasions when a house is more properly called a home. On a coastal site, in a landscape progressively rehabilitated by the clients, the Architect has designed a comfortable and appropriate dwelling that is direct without being directional. The house is generous and liveable, well ordered and well ventilated, and successfully integrated with its natural surroundings. Eminently fit for purpose, the house may have even exceeded expectations; if it has done so it is because the Architect and clients have clearly proceeded in sympathy.'
NZIA LOCAL AWARD WINNER - 2011 - RESIDENTIAL ARCHITECTURE
'A sensitive building 'tucked' gracefully into its site, this building gives the impression that it actually breathes. Opening up with slices, nips and tucks to pull in light, sun and views it is a delightful and adaptive home that is both comfortable and captivating. One gets the sense that this building fits it s owner like a glove.'

NZIA LOCAL AWARD WINNER - 2011 - SUSTAINABLE ARCHITECTURE
'From the outset of design the Architect has intimately considered the environment, skillfully weaving a deeply sustainable approach into the building's DNA.'

Photography : Patrick Reynolds
Dave Strachan, Strachan Group -

