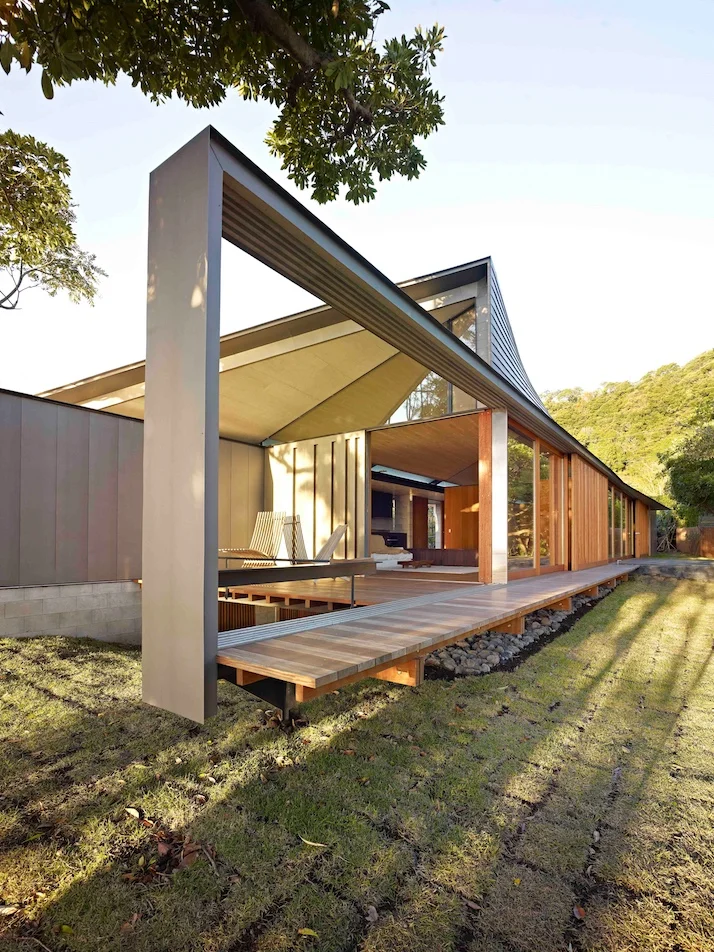This Photography : Michael Nicholson
This house for a Japanese designer is located on a dramatic stretch of volcanic shoreline, set within the meticulously tended garden with a traditional wooden Japanese town house and modern bedsit.
While the outlook is spectacular, the site backs onto a residential street, with the activity of a coastal town on the outskirts of the Tokyo conurbation. The design brief was to create an enclave of tranquility and to produce a simple house of strongly crafted utilitarian character, driven by innovative yet restrained form, technical innovation and materiality – all hallmarks of Japanese culture and the client’s own philosophy.
Fundamentals such as noise, privacy, drainage, solar gain and the prevailing winds underscore the design of any house. New, and often interesting challenges emerge as well worn processes experience new cultural or technical perspectives. The opportunity to take knowledge developed in Australia, and to apply this within the unique conditions of Japan, was intriguing. A period of research established access to craftspeople and to allow a reading of culture, site, climate and landscape.
In response to the particularities of place, Wall House creates privacy by considering the house as the missing piece in the perimeter of a compound. The long low house becomes a wall between the street and the garden. It becomes a gateway and point of transition that leaves the banality of the road, offering a portal to a place of contemplation.From the road the house is humble and ordered, respecting the Japanese value of material purity and social restraint.
While not elaborate, the house is unique and precisely crafted. It embraces intuitive and archaic perception of protection and shelter. The rear wall evokes the essence of a cave; an adjacent lightweight shelter becomes a filter for light, a metaphorical tree. The roof is an elaborate diagonal ridge, providing shelter and connection. Private spaces relate specifically to the land, before retreating into ‘the cave’. Open air spaces embrace the sky and the ocean vista.
This is an experiential house, with its subtle blend of lightness, materiality, texture and utility. It is a relaxing and serene place to be; yet it is impossible to define whether it is the building, the land or the garden that underscores this serenity.
The Wall House offers a universal expression of retreat and residence. It brings silence to an otherwise boisterous world. Like a memorable novel it is a tale of unravelling truths.
Text and Images taken from ‘Under the Edge : the Architecture of Peter Stutchbury’ published by the Architecture Foundation Australia, 2008. Photos : Michael Nicholson. Text : Peter Stutchbury and Ewan McEoin


